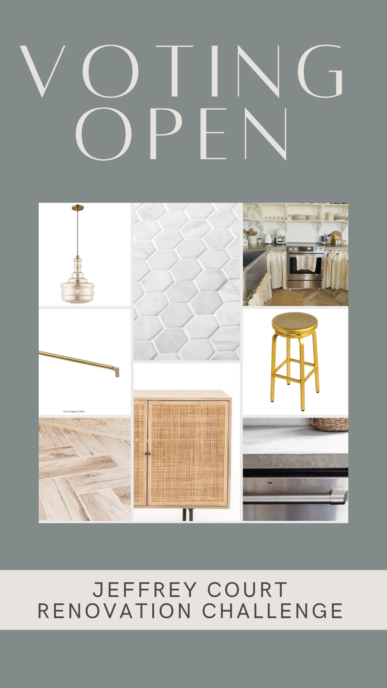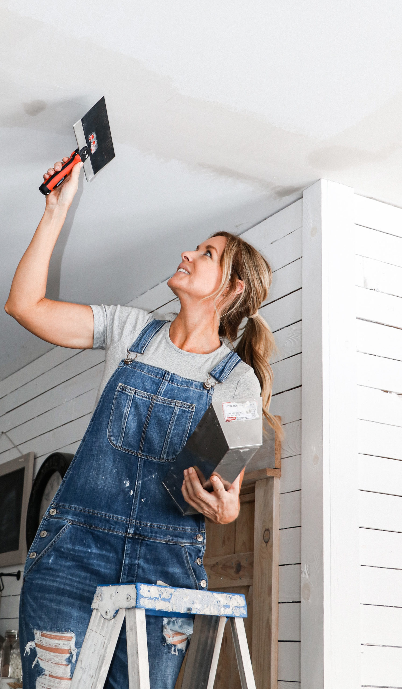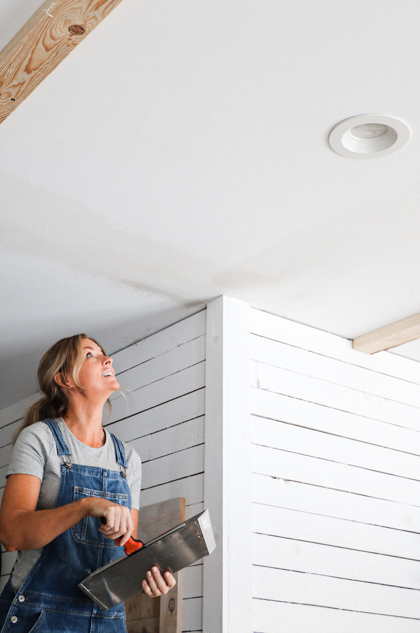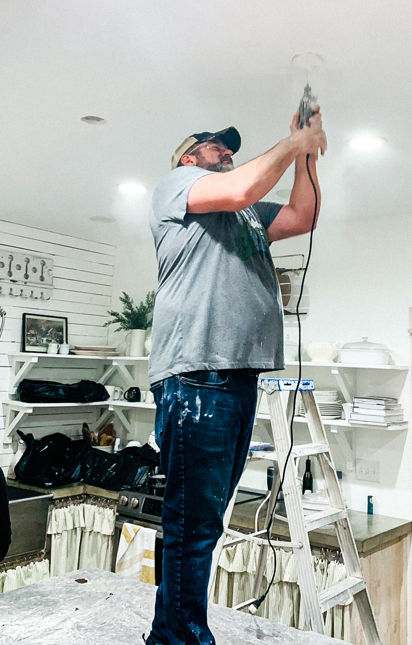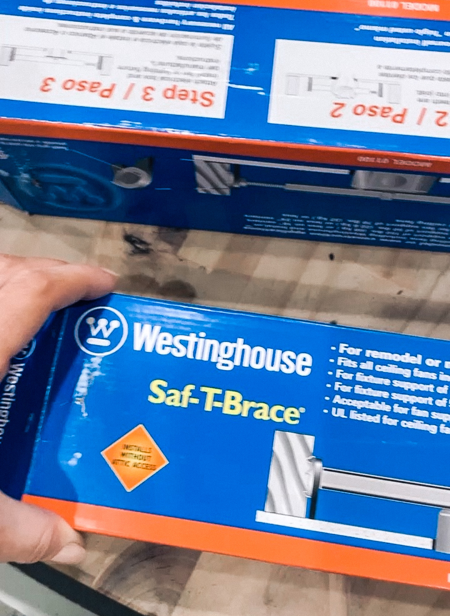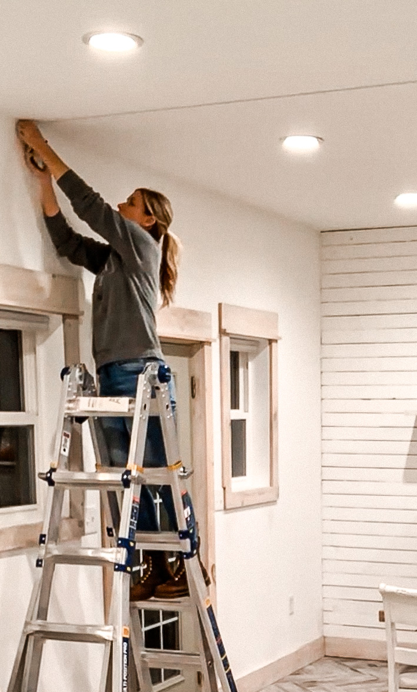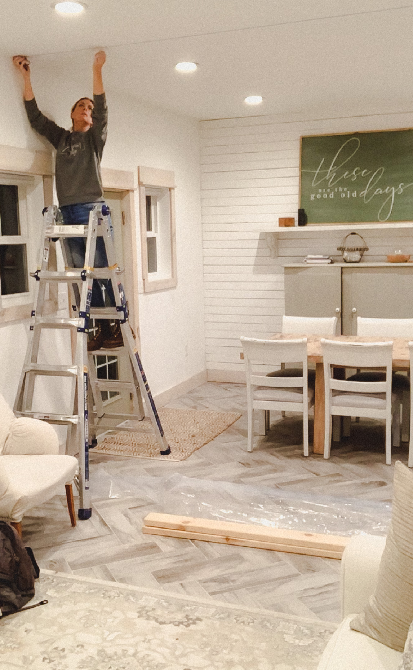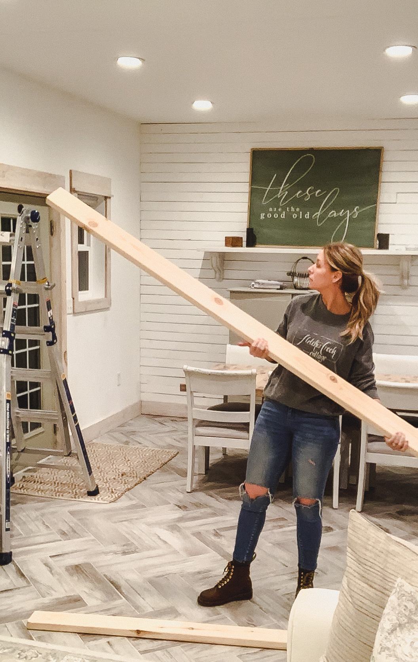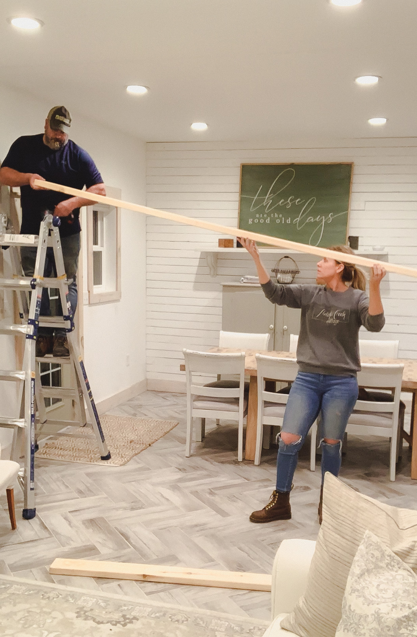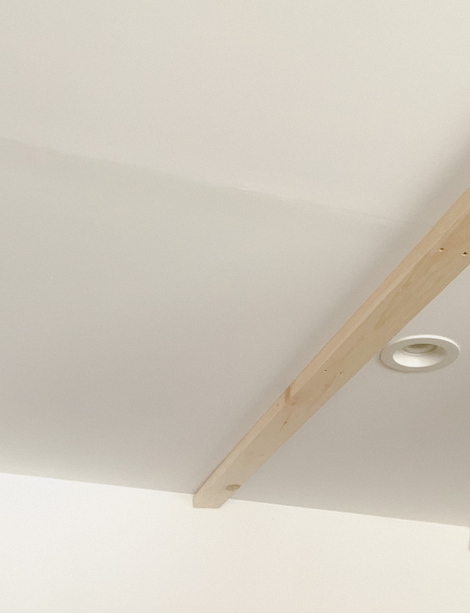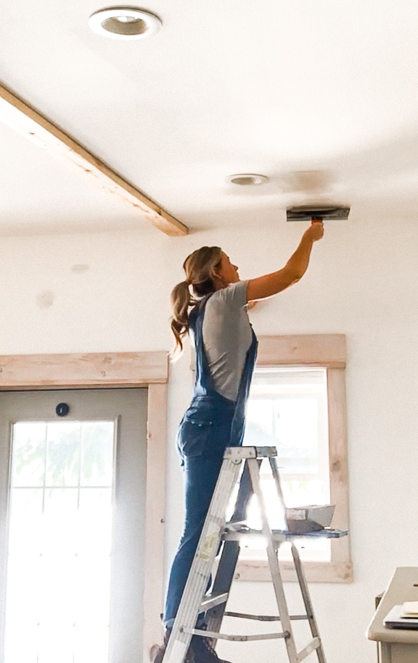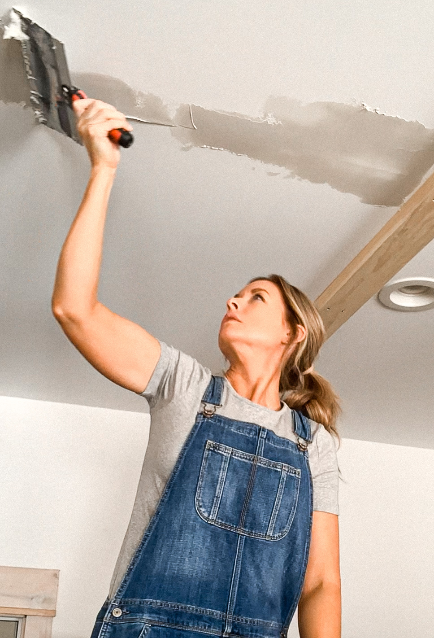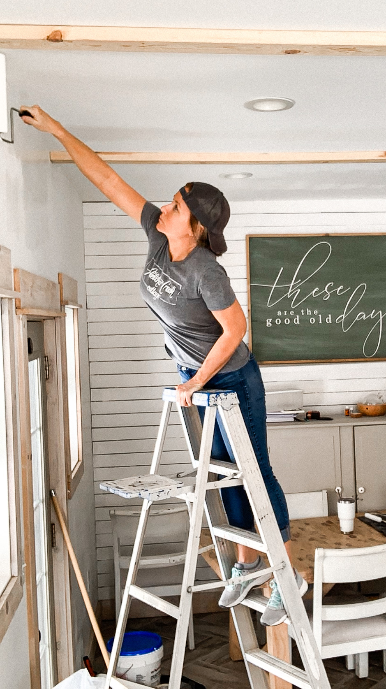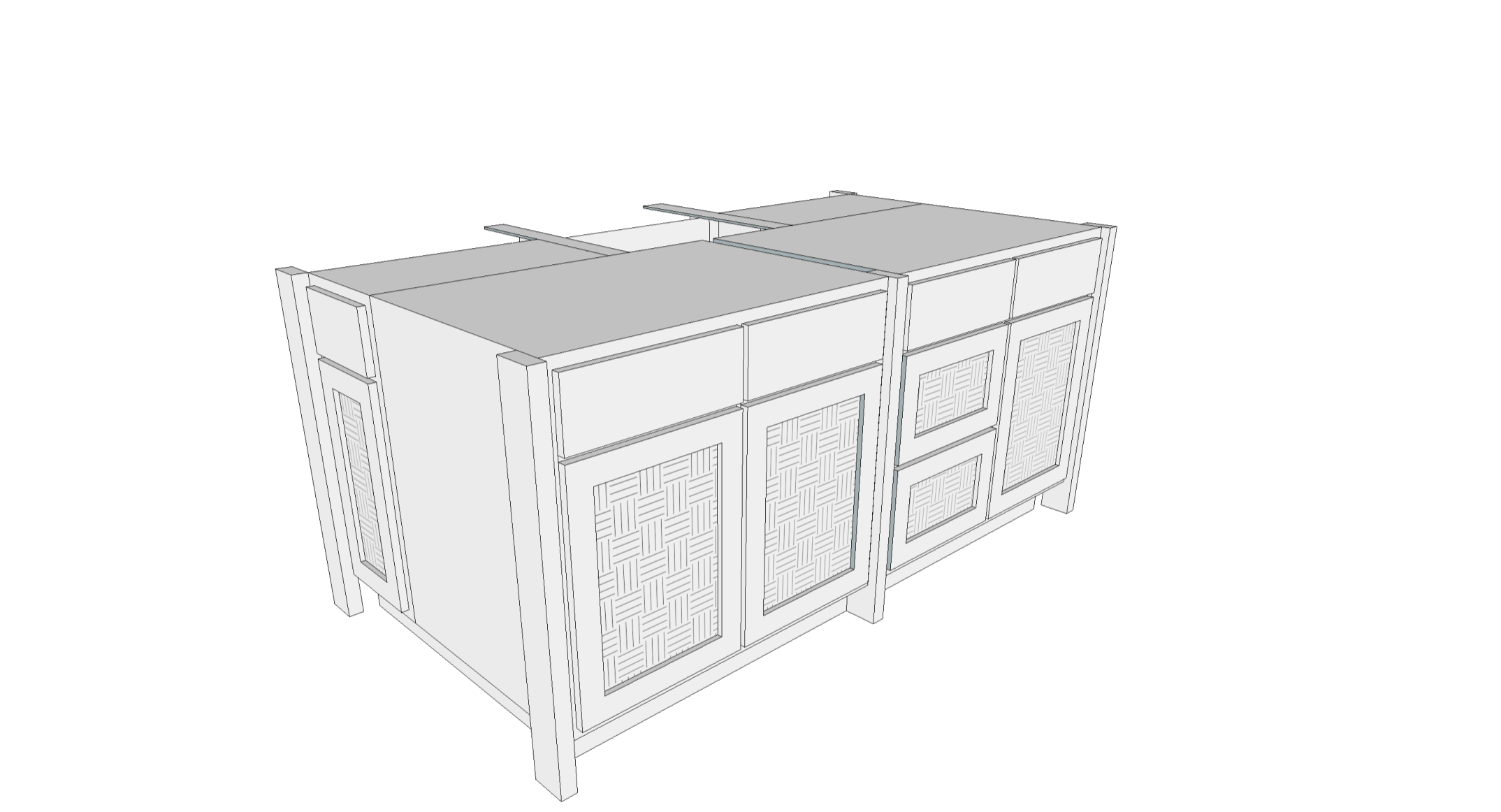Week 1 of the Jeffrey Court Renovation Challenge is complete! I’m one of 12 designers who have been challenged to renovate a space in 6 weeks! The 2021 Spring Jeffrey Court Renovation Challenge is underway and in today’s post, I am sharing all the progress we’ve made in week #1 including the Demo and a whole lot of prep work!
Click HERE to VOTE!
The Jeffrey Court Renovation Challenge is a 6-week competition where 12 DIY Designers renovate one space and YOU get to VOTE DAILY HERE for your favorite designer and space! The Designer with the most votes at the end will be awarded a grand prize of $5000!!!
Before we get into recapping week #1…be sure to follow me on Instagram @fletchercreekcottage for daily stories and updates of this renovation unfolding! Also, be sure to follow our generous sponsors @jeffreycourthd, @frogtape, and @sinkology for design ideas and tons of inspiration!
Check out my design board and kitchen renovation plan HERE
In any renovation, things MUST get worse before they get better! Our focus for week #1 of the Jeffrey Court Renovation Challenge was DEMO and a whole lot of PREP work! We started the week by making a list of all the demo/prep work that needed to be done and gathered our supplies.
Demolition and Prep Work
Yes, Demo is messy and it’s definitely not my favorite part of a renovation, but taking your time to make sure all the prep work is done right is a really important part of any project so I’ve embraced the mess with open arms…simply because it’s a necessary evil! LOL!
Week #1 Goals
We decided the best way to start was to start at the top and work our way down. We had three major goals for our first week and all three projects have to do with demo/prep work on our ceilings. Our ceilings are close to 10 feet tall and they are flat without any vaults. They are NOT textured and painted pure white. I love that they’re so tall but they are a little boring. I have always envisioned rustic wood beams spanning across our kitchen with some beautiful pendant lights hanging over the island so we had to start by doing all the prep work to make that possible.
Lighting
First up on the list was addressing our lighting needs for the kitchen. I have lots of lighting around the sink/stove area and those are fine where they are. But, since we’re building a much larger, new kitchen island, I wanted to swap our can/recessed lights for 2 pendant lights and center them up over the new island. Our entire main living area only has can light and bringing in two beautiful pendant lights will add a really pretty touch to the kitchen island and make it more of a focal point.
To get started we sketched out a drawing of where the kitchen island would go and measured the pendant lights. That helped us decide exactly where we wanted them to go so that they were perfectly spaced out and centered on the island.
Since we built our home all ourselves, we already knew which way the ceiling joist run and where all our electrical is. My husband and I were able to open up the ceiling drywall with a Dremel and insert the brackets for the new pendant lights up in the ceiling. It wasn’t far off from where our can lights were so we moved them a bit and swapped out the can light insert for the pendant light bracing. The can light inserts are not at all the same as a pendant light bracket and we needed to swap them out so that they could hold the weight of the new lights and also mount to the ceiling properly.
DISCLAIMER: For your safety, I do NOT recommend working on anything electrical in your own home. I recommend hiring a licensed electrician to do any needed electrical work you need to be done on your home. I recommend pulling a permit when it is required in your county. We have a friend that is a licensed electrician that we pay to help us with any work that we are not able to do. We pull permits and have our work inspected when required and recommend you do the same. Always turn off all electrical on your electrical panel (breaker box) when working on anything electrical.
Adding DIY Wood Beams To The Ceiling
Once the lighting prep project was finished we started on the second project which is adding wood beams on the ceiling! Even though we are only renovating the kitchen, our entire living space (kitchen, dining, entry, and living room) is all one big open space and we have a total of 19 can lights in the space. We’ll be adding wood beams to the kitchen as well as our entire living space so with all those can lights it made it tricky to decide how many beams to install and what the spacing would be. We figured and RE-FIGURED…over and over before landing on the perfect spacing solution.
After we had the spacing all worked out, we marked out each end (that the beams would go on) and used a chalk-line to mark a straight line across the ceiling for each beam. Our ceilings are almost 10 feet tall so it took a lot of moving furniture, lots of plastic to cover everything so blue chalk dust didn’t get on anything, and a few ladders to make get the job done.
I’m actually going to be making the beams for our ceiling using rough sawn lumber. They’ll be a U-Shaped wood beam and I’ll attach them to the ceiling by securing them to a wood cleat. After we chalked all the lines on the ceiling for the beams, we installed all the 2x6x12 cleats to the ceiling using a few screws every two feet (attaching them to our ceiling joists) all the way across our ceiling in the living room, dining room, and of course into the kitchen! It was a lot of work coming up with the best spacing and installing the cleats, but seeing them up there makes me so happy that we kept working on it until we came up with the right layout!
The beams will add so much character and warmth to the kitchen and our entire home and I can’t wait to start building those! But, before could start that, we still had a lot of prepping to do on the ceiling.
Patching & Mudding The Ceiling Drywall/ Priming & Painting The Ceiling
Step three of demo/prep week was the part of the project I DREADED the most! Remember that I mentioned we build our entire home by hand from the ground up ourselves? After my husband and I hung the drywall, one of my jobs was to mud and tape it all …and I did, by myself. Yes, I am glad I did it because it saved us thousands of dollars…but it was a miserable job and even though I did a good job on all the walls, there were a few areas in the kitchen and living room where I could see the seams of the drywall sheets. It was really hard at the time to see all the seams. I thought I had done a good job at the time. But after installing all our lights…and when the sun would shine in, I could really notice the places I had missed. It’s bugged me ever since we moved in and I was ready to do something about it. Since the areas where we moved the lights needed to be mudded, primed, and painted…I decided to re-mud every single seam in the ceiling that needed it.
I spent a good majority of the week mudding, sanding, cleaning up the dust, priming, and painting the entire ceiling. Talk about a shoulder workout! WOW was I sore! It was a dirty job but it was totally worth it! It feels so good to have finally fixed those spots and have all that work behind me!!!
Priming and painting the ceiling was time-consuming, but it did help that I used the same paint as before and that I didn’t need to spend time cutting in. I gave it two good coats of paint and it looks ten times better now!
All in all…week one was SUPER messy, dirty, and dusty…but oh my goodness…it feels amazing to have all the ceiling work DONE! This part of the project was the one part I was actually dreading …and it’s DONE!!! I think that calls for a celebration…on second thought… skip the celebration, I’ll take a nap instead!
What’s Coming Up In Week #2
Week one of the Jeffrey Court Renovation Challenge is complete and I am so excited for week #2! It’s going to be a great week!
We’re going to be getting started on building the kitchen island offsite in my uncle’s woodworking shop. Not only are we going to be building the kitchen island I designed, but my husband and I are going to be spending time learning how to build custom cabinetry and dovetail drawers out of solid wood from my uncle (who is a very skilled woodworker)!
Below is a SketchUp rendering of the island we’ll be building.
We’ve been building cabinets, drawers, built in’s and all kinds of things for years, but we’ve always used plywood and a simple KregJig to assemble them. We’ve also never had a workshop to work in (we’ve always just had a garage and a few basic tools), so we’re excited to learn how to use everything in the shop this week! My husband has wanted to improve his cabinet-making skills for years so of course, we’re really excited about all we’re going to learn about cabinet-making!
It’s going to be so fun to start to see our vision for this space come to life even more as we continue the renovation next week! Don’t forget to vote DAILY here and be sure to follow along on Instagram @fletchercreekcottage and @jeffreycourthd as I’ll be taking over their Instagram Stories this week and sharing lots of behind-the-scenes as the renovations unfold!
