Hi Friends! I am so excited to have you here and if you have found me through Instagram, I want to say a HUGE thank you for taking the time to come to check out my blog!! You are the BEST!!! SO today I want to talk about this big ol’ barn/house that we like to call Fletcher Creek Cottage! I know that I could easily talk about this subject until you’re sick of hearing about it! Keeping that in mind, I’ll try to keep this to the “shorter” version while walking you through how we just built a house, DIY … and all for under 70K!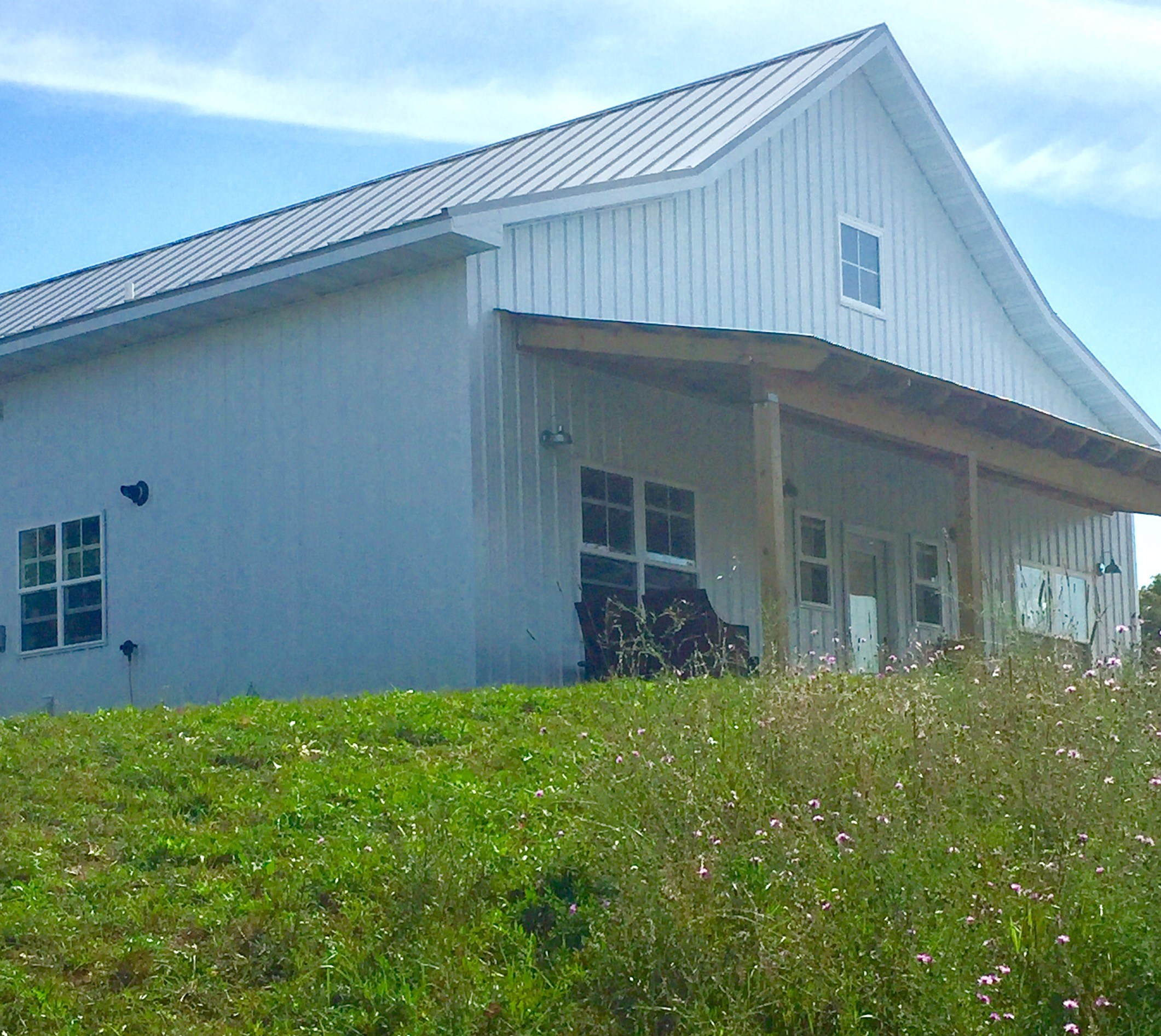
I am not sure there is anything more exciting than breaking ground…well, at least for those of us who are a little too obsessed with DIY and all things building/homes!!!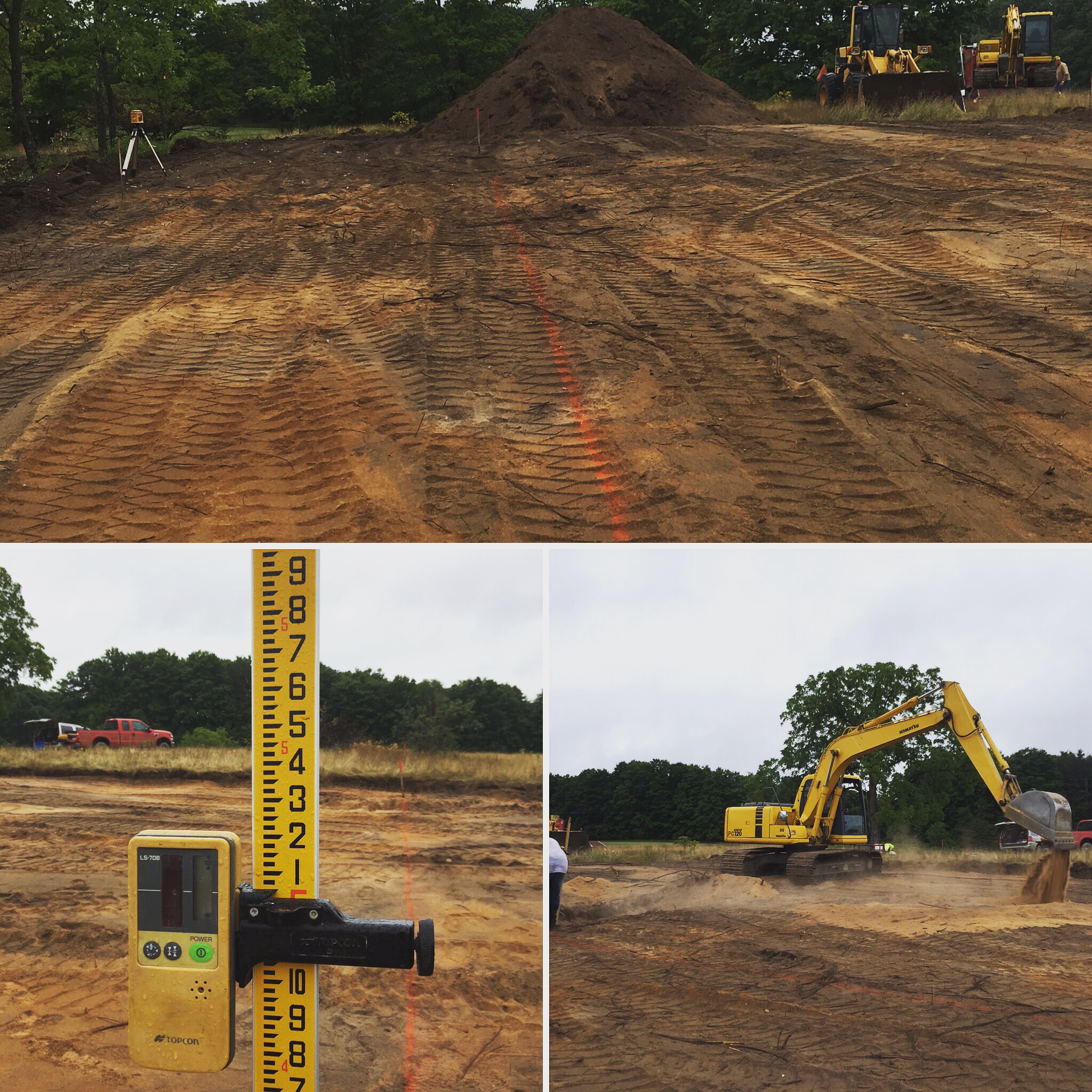 To give you an idea of our trades or skill level…my husband is a Mechanical Engineer who works full time, very long and demanding hours. I am a licensed cosmetologist turned SAHM and together, my husband and I have renovated each home we’ve owned over the past 17 years we’ve been married…and that’s quite a few!!! I started documenting our house build on my Instagram account (HERE ) last year while I had about 100 followers that were mostly family! Haha! So basically, none of you were following me waaaay back then! So I am so excited to share some of the highlights of our DIY house build with you!
To give you an idea of our trades or skill level…my husband is a Mechanical Engineer who works full time, very long and demanding hours. I am a licensed cosmetologist turned SAHM and together, my husband and I have renovated each home we’ve owned over the past 17 years we’ve been married…and that’s quite a few!!! I started documenting our house build on my Instagram account (HERE ) last year while I had about 100 followers that were mostly family! Haha! So basically, none of you were following me waaaay back then! So I am so excited to share some of the highlights of our DIY house build with you!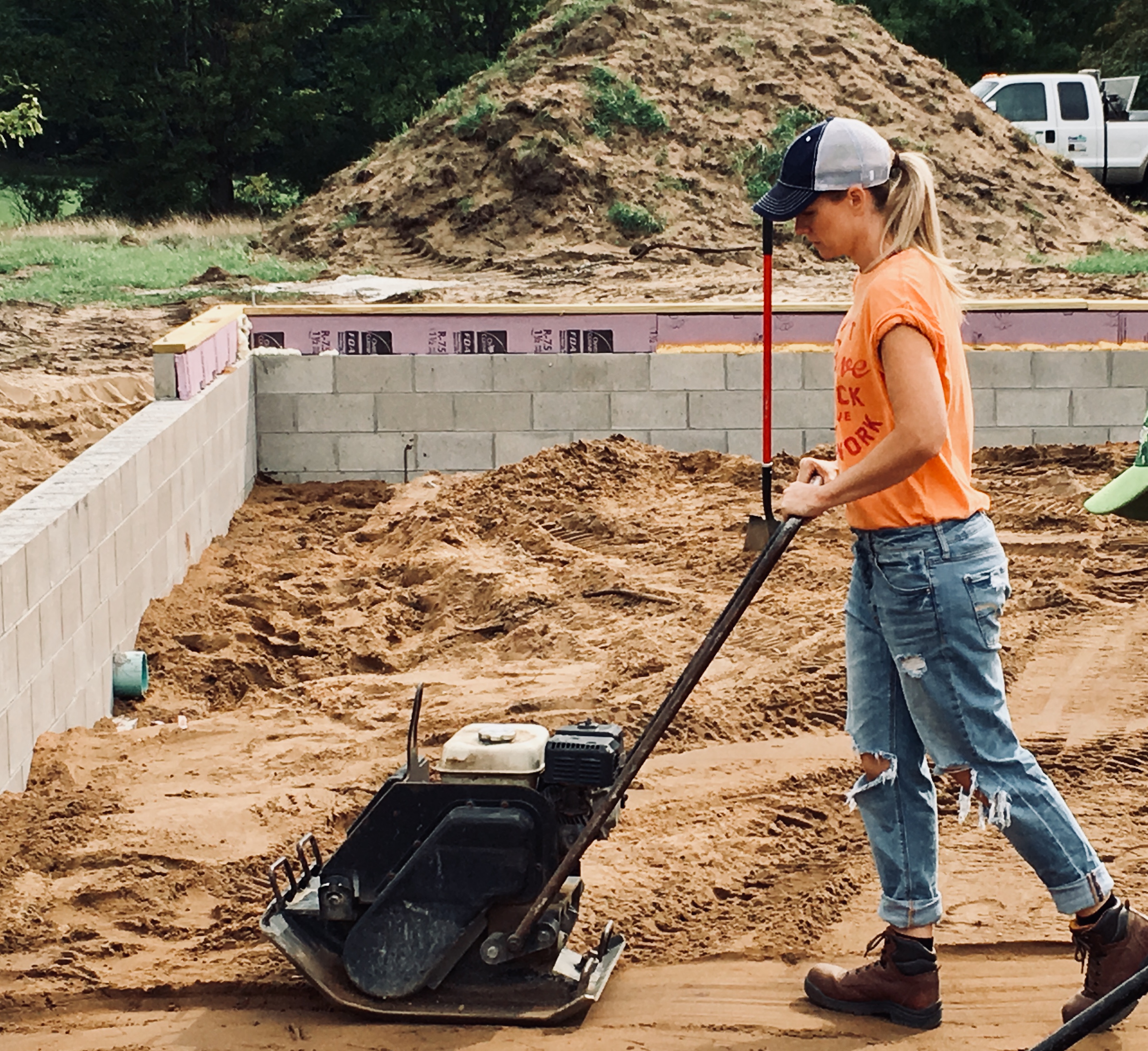 As you scroll through these pictures you’ll notice that we did DIY almost every inch of this new build! We did, however, choose to hire professionals for a couple things, one being the foundation walls shown above and the finish work on the concrete slab. We did dig and pour all the footings, prep the area for the slab, as well as insulate and run all the in-floor heating ourselves.
As you scroll through these pictures you’ll notice that we did DIY almost every inch of this new build! We did, however, choose to hire professionals for a couple things, one being the foundation walls shown above and the finish work on the concrete slab. We did dig and pour all the footings, prep the area for the slab, as well as insulate and run all the in-floor heating ourselves. 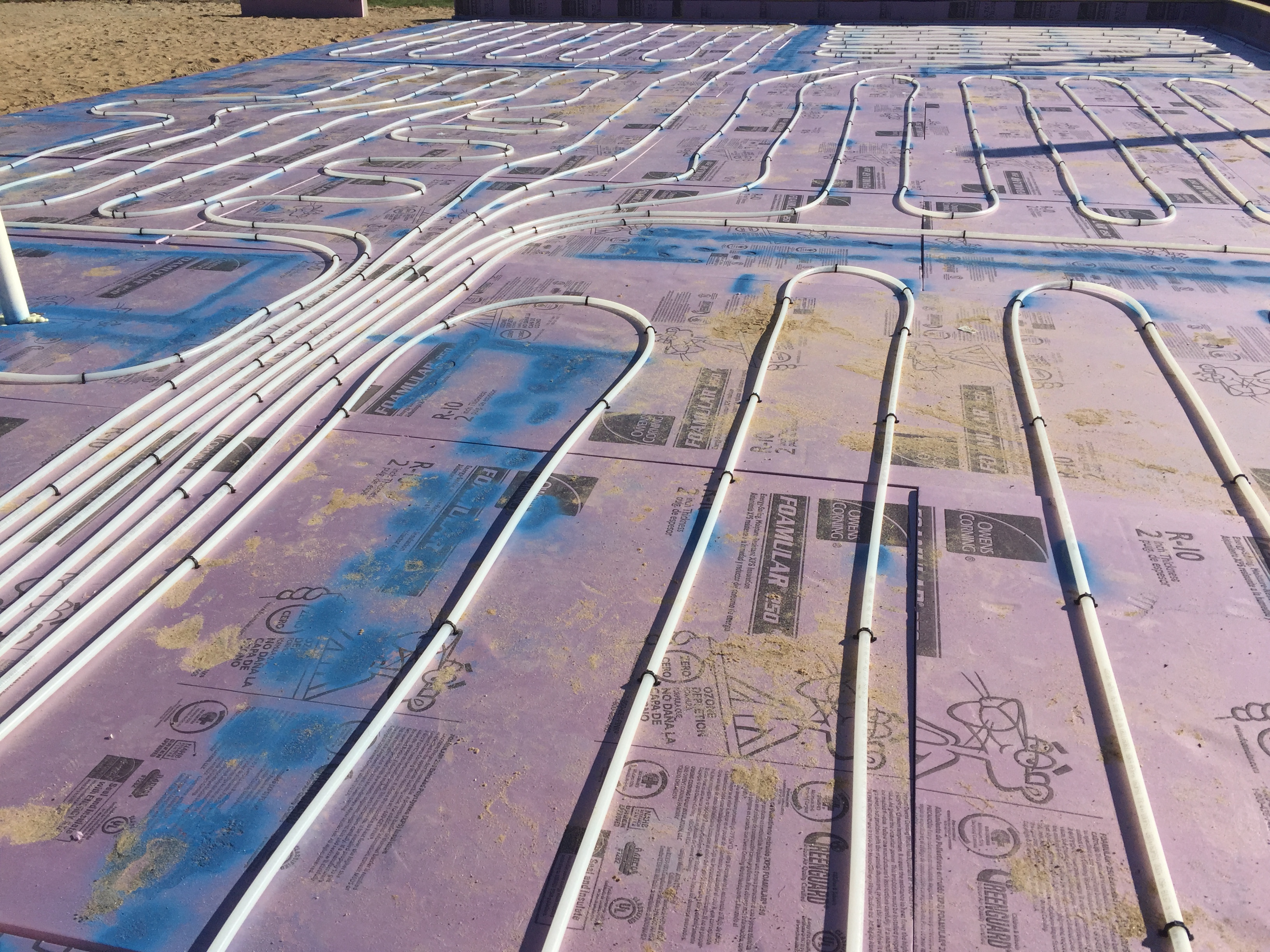
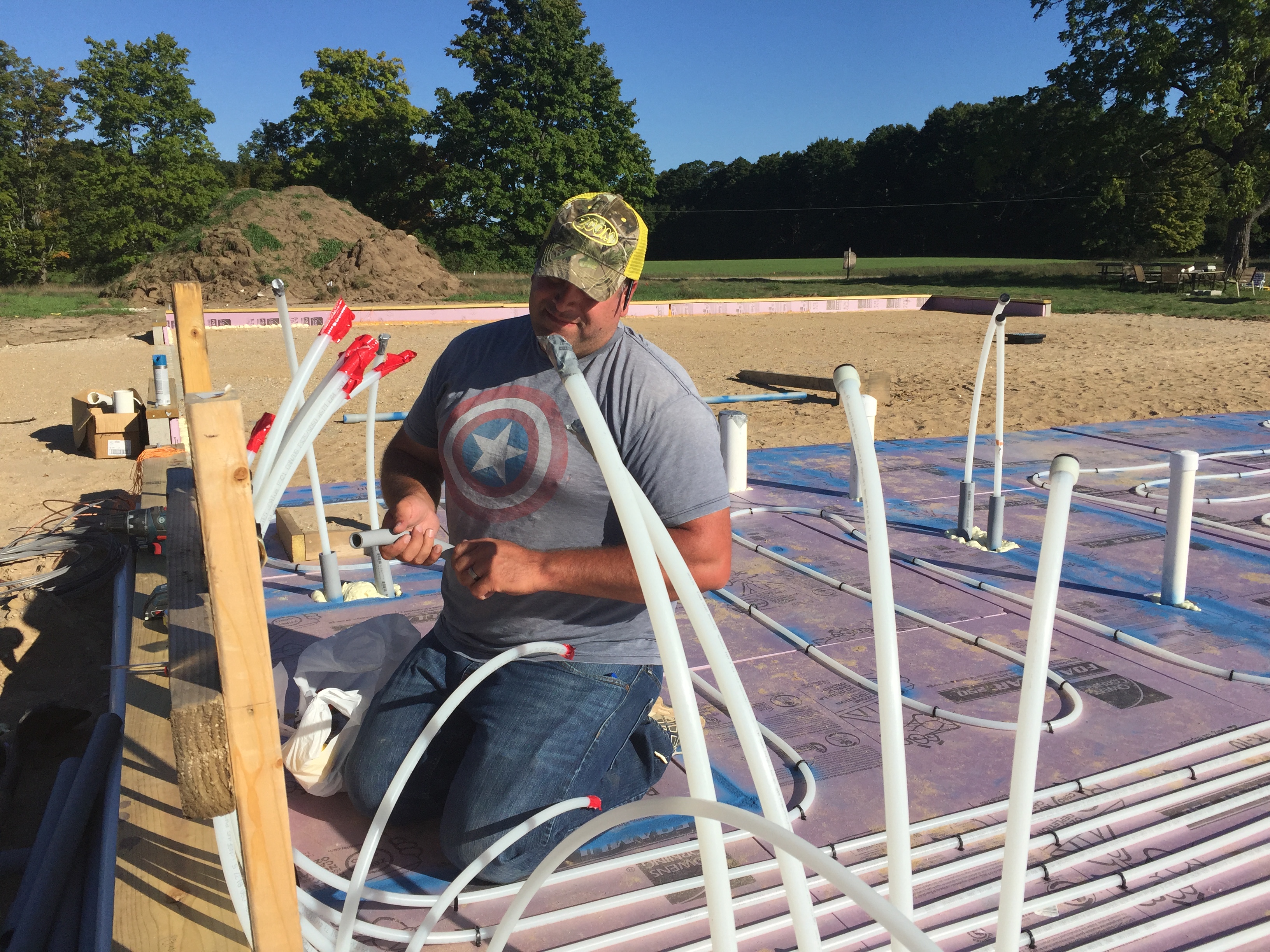 We also (of course) did not install our own well! That was a job for the professionals! If you have the talent to DIY that, then I am SO impressed by you my friend….we, however, did NOT! LOL!!
We also (of course) did not install our own well! That was a job for the professionals! If you have the talent to DIY that, then I am SO impressed by you my friend….we, however, did NOT! LOL!!
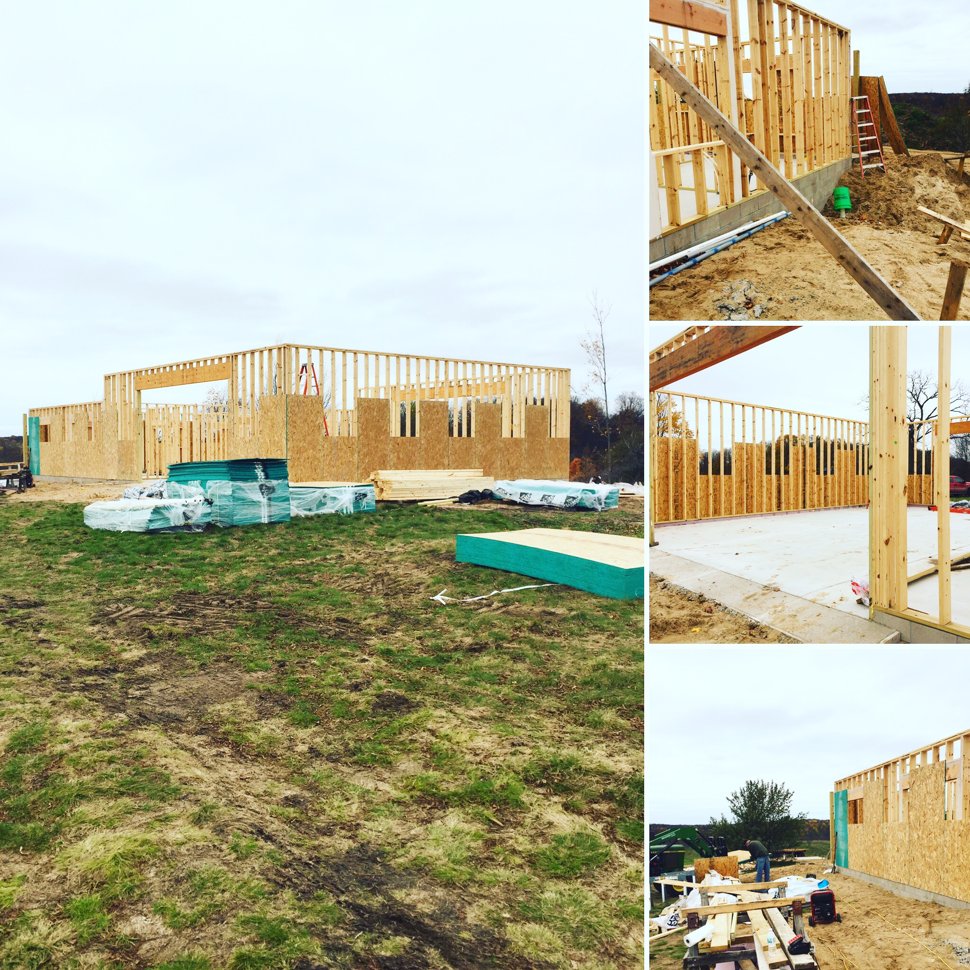
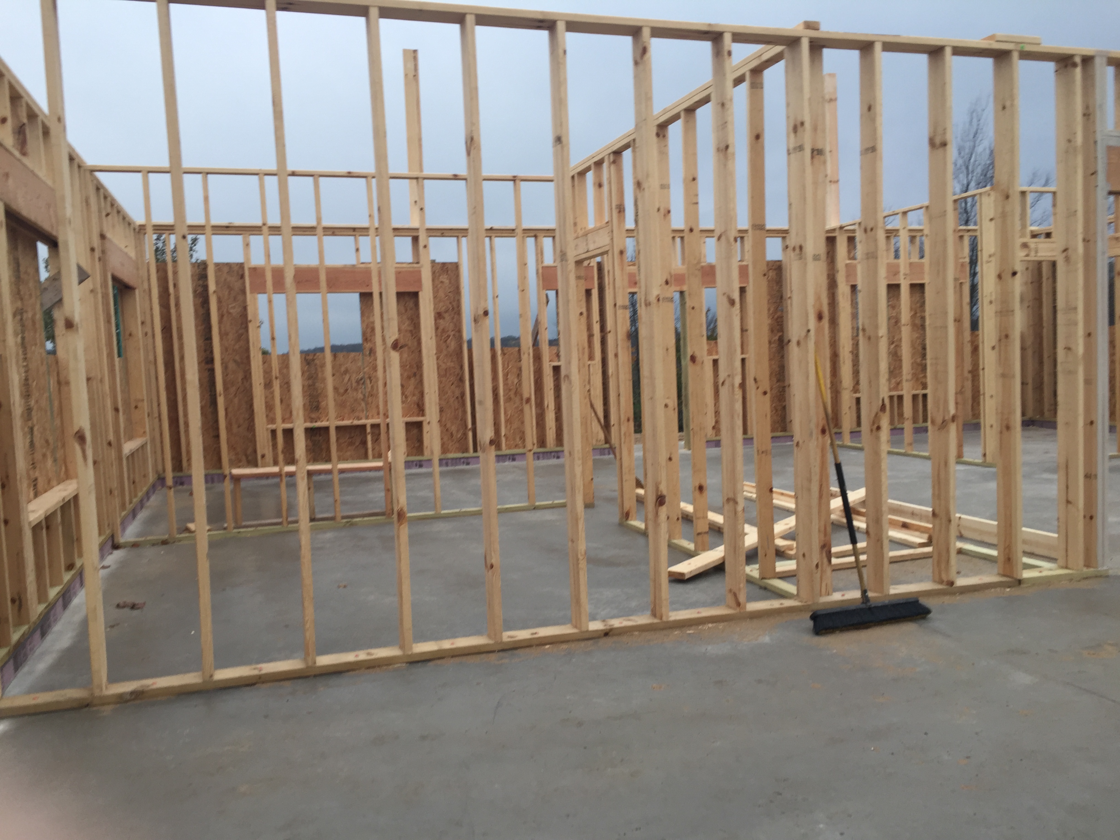
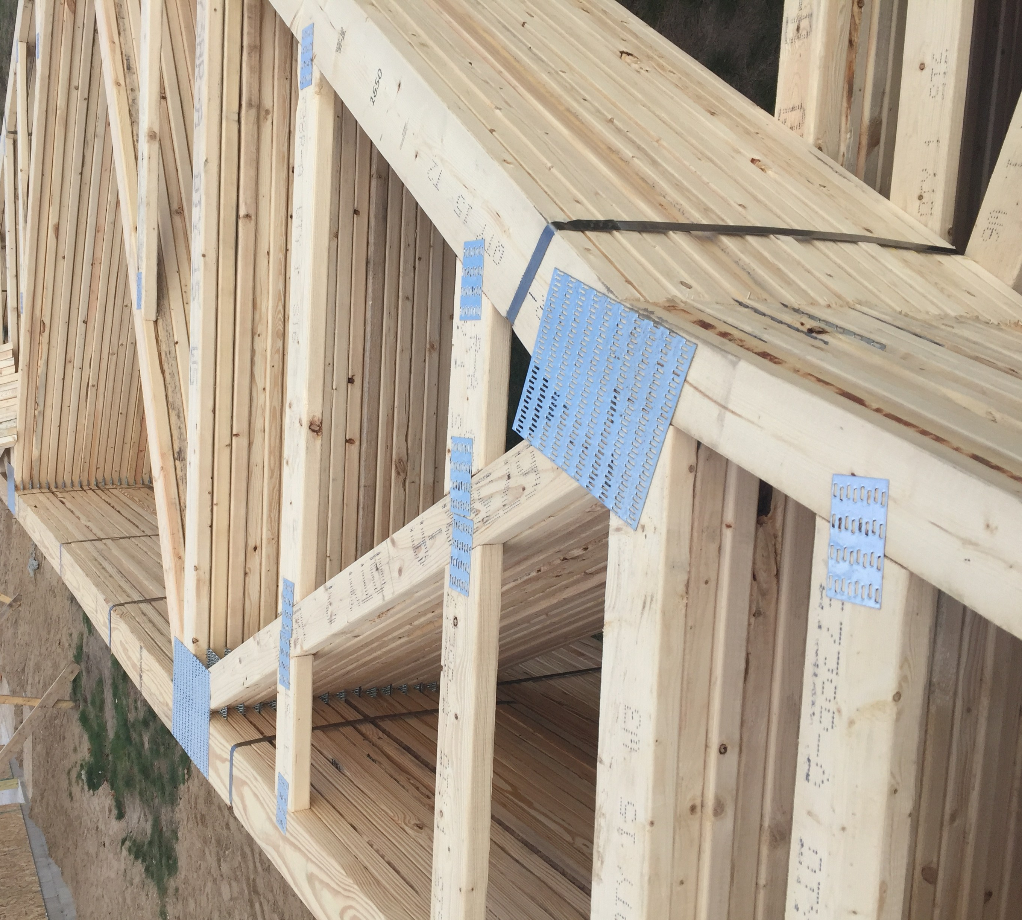
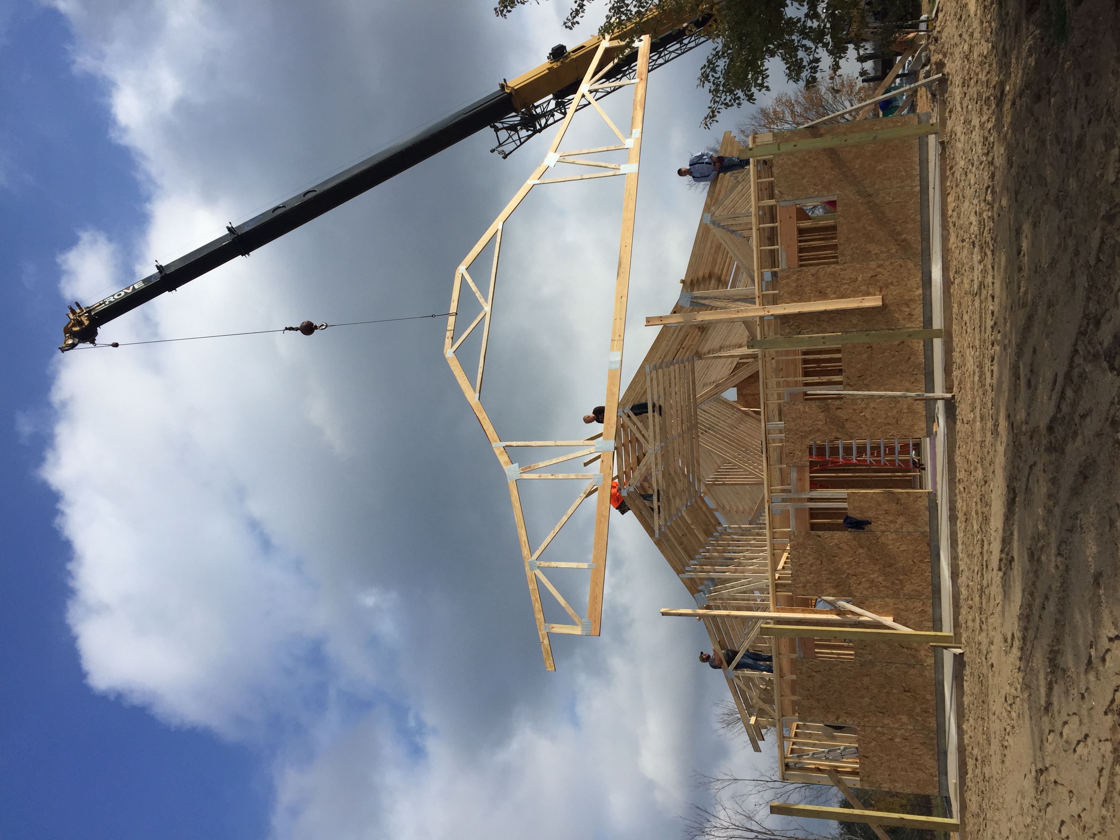 Setting the trusses was a BIG day for us! We borrowed every brother-in-law, uncle, and parent we could for the day! It would have been dangerous for us to try and set them just the two of us…actually, more like impossible! Even our 90-year-old grandpa was there for the day helping out here and there! It was “All hands on deck”!
Setting the trusses was a BIG day for us! We borrowed every brother-in-law, uncle, and parent we could for the day! It would have been dangerous for us to try and set them just the two of us…actually, more like impossible! Even our 90-year-old grandpa was there for the day helping out here and there! It was “All hands on deck”!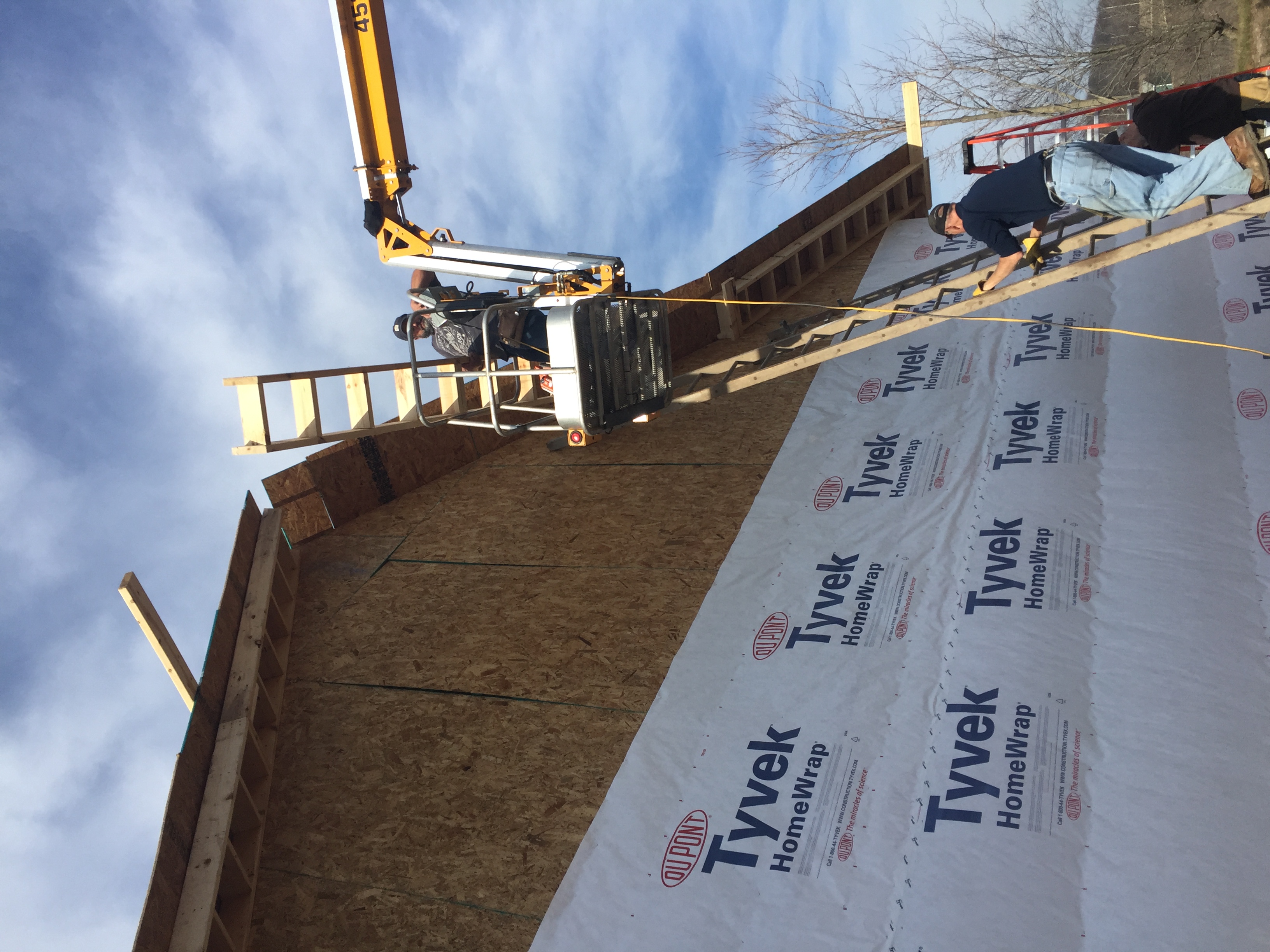
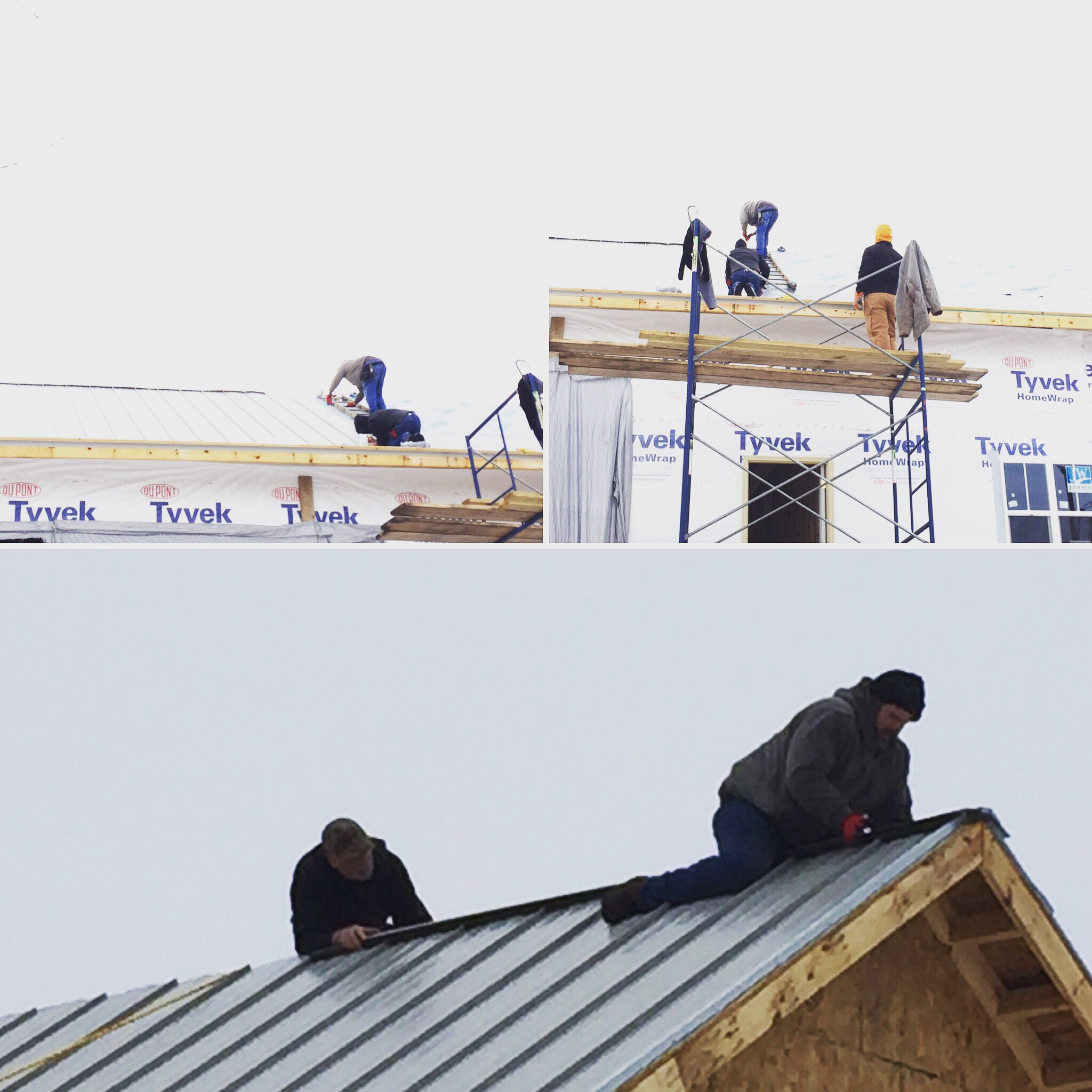
Looking back over last year, sometimes we can’t believe it ourselves. Building a home from the ground up was one of the coolest things we’ve done as a family! I have renovated many homes and after building a new home….and I can honestly say that building new was a lot more enjoyable than renovating. I think that may have something to do with the fact that we always LIVED in the home while we were renovating, and we were the ones doing all the renovating. Talk about a challenge! Living through years of one renovation after another while living amongst the tools and dust was not always fun! Like the time we went without a kitchen for nearly a year! For goodness sake, please don’t sign me up for that again any time soon! 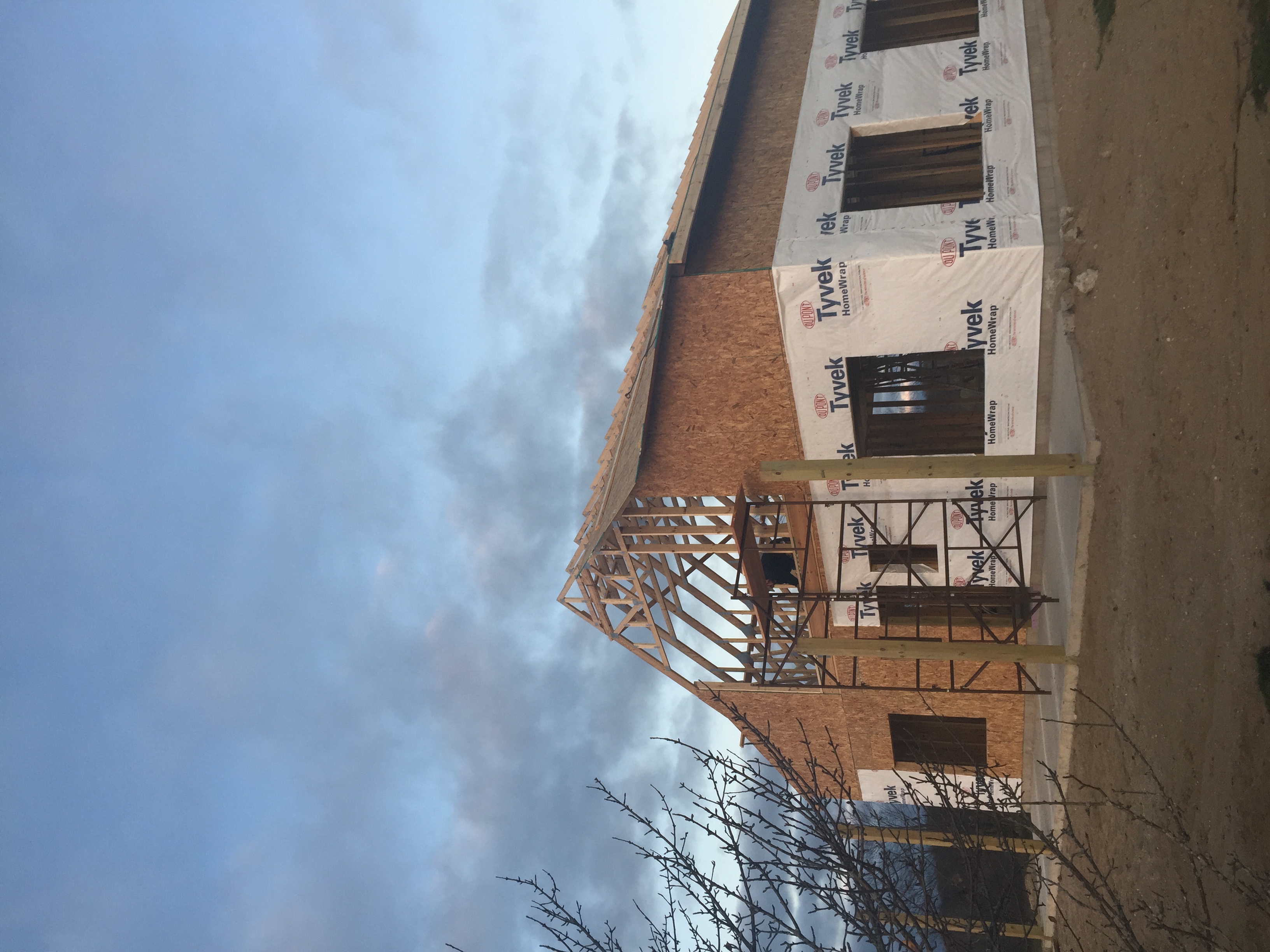
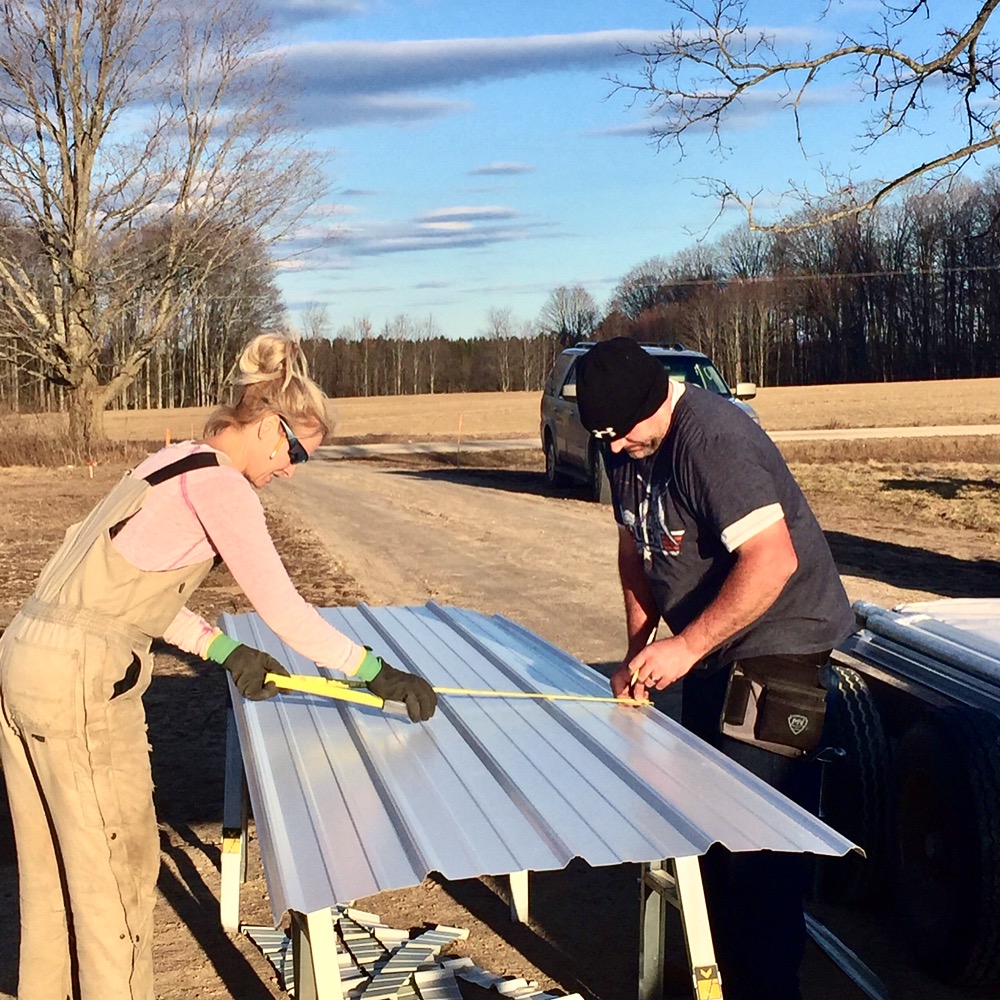 I remember early on in the project we went to the job site to start building and putting up the walls. I leaned over and said to my husband “babe, I’ll do anything to help, but please just don’t have me measure and make all the cuts”! WELL, none of our brothers, uncles or fathers wanted to do all the cutting either…so guess who did nearly every cut…yup…this girl! Talk about stepping out of my comfort zone! You guys, I am a hairdresser!! Yet, there I was, running the saw!
I remember early on in the project we went to the job site to start building and putting up the walls. I leaned over and said to my husband “babe, I’ll do anything to help, but please just don’t have me measure and make all the cuts”! WELL, none of our brothers, uncles or fathers wanted to do all the cutting either…so guess who did nearly every cut…yup…this girl! Talk about stepping out of my comfort zone! You guys, I am a hairdresser!! Yet, there I was, running the saw!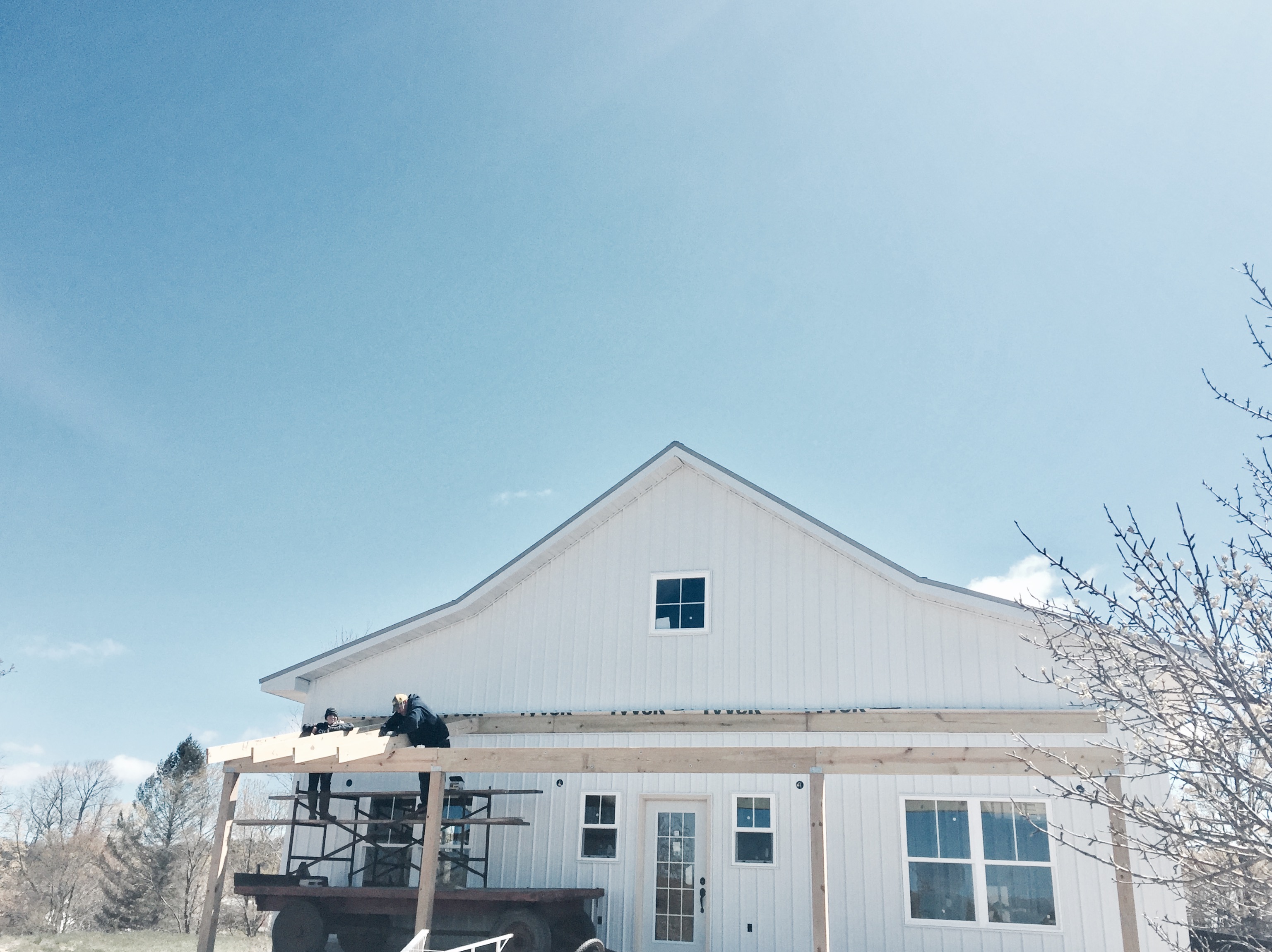
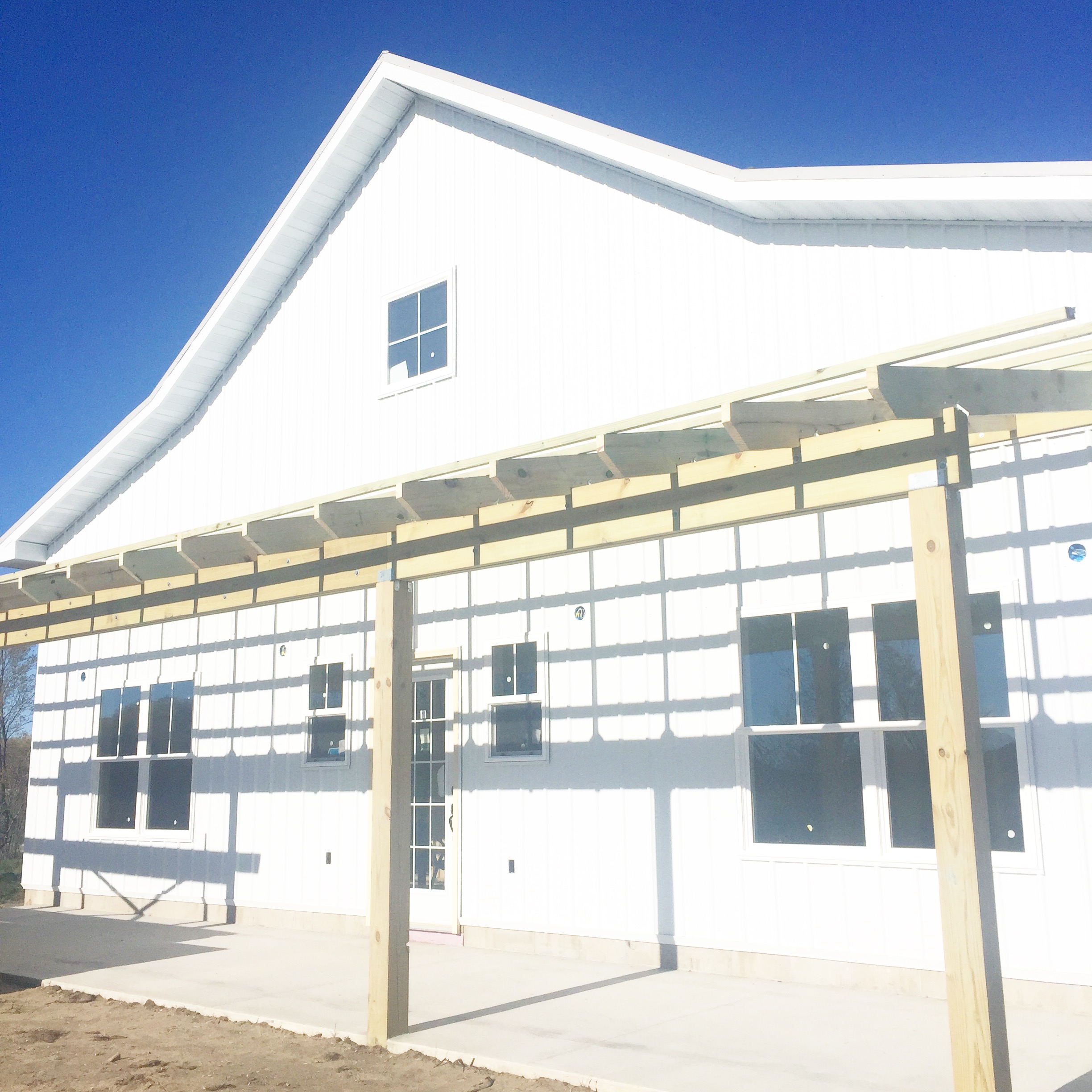
Day by day…or should I say night by night, hour by hour we worked on this cottage. We were one hundred percent determined to finish what we started, finish under budget and without hiring anything out. I completely understand this type of thing, or this way of life, is NOT for everyone, but we wanted to save every cent we could and live debt free. That meant doing the hard things ourselves…even the worst DIY project one could ever do…if you guessed DRYWALL you are correct!!!! 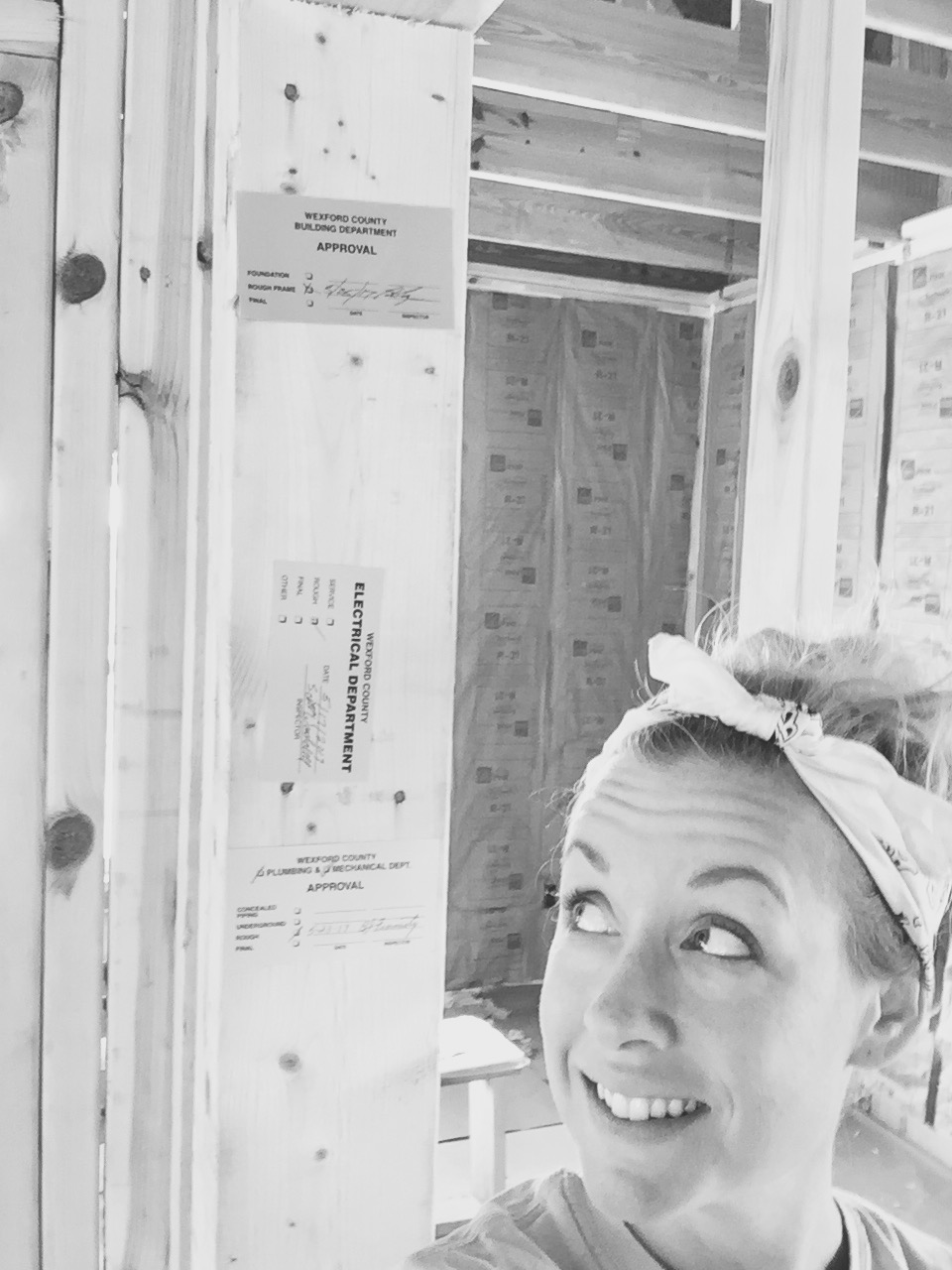 What I remember most about the drywall is one thing. We hung the drywall together, and then I finished the taping, mudding, sanding, and painting on my own for the most part. I had finished most of the house and I just needed to finish the bathroom, when I lifted something and snapped a tendon in my dominant index finger. I kept thinking “I wonder if God is trying to teach me one particular fruit of the spirit?!!!” as I finished mudding that bathroom with my LEFT hand! And you know what, It may have worked…I am much more laid back now! Although I would not recommend finishing drywall with your non-dominant hand …EVER! LOL!
What I remember most about the drywall is one thing. We hung the drywall together, and then I finished the taping, mudding, sanding, and painting on my own for the most part. I had finished most of the house and I just needed to finish the bathroom, when I lifted something and snapped a tendon in my dominant index finger. I kept thinking “I wonder if God is trying to teach me one particular fruit of the spirit?!!!” as I finished mudding that bathroom with my LEFT hand! And you know what, It may have worked…I am much more laid back now! Although I would not recommend finishing drywall with your non-dominant hand …EVER! LOL!
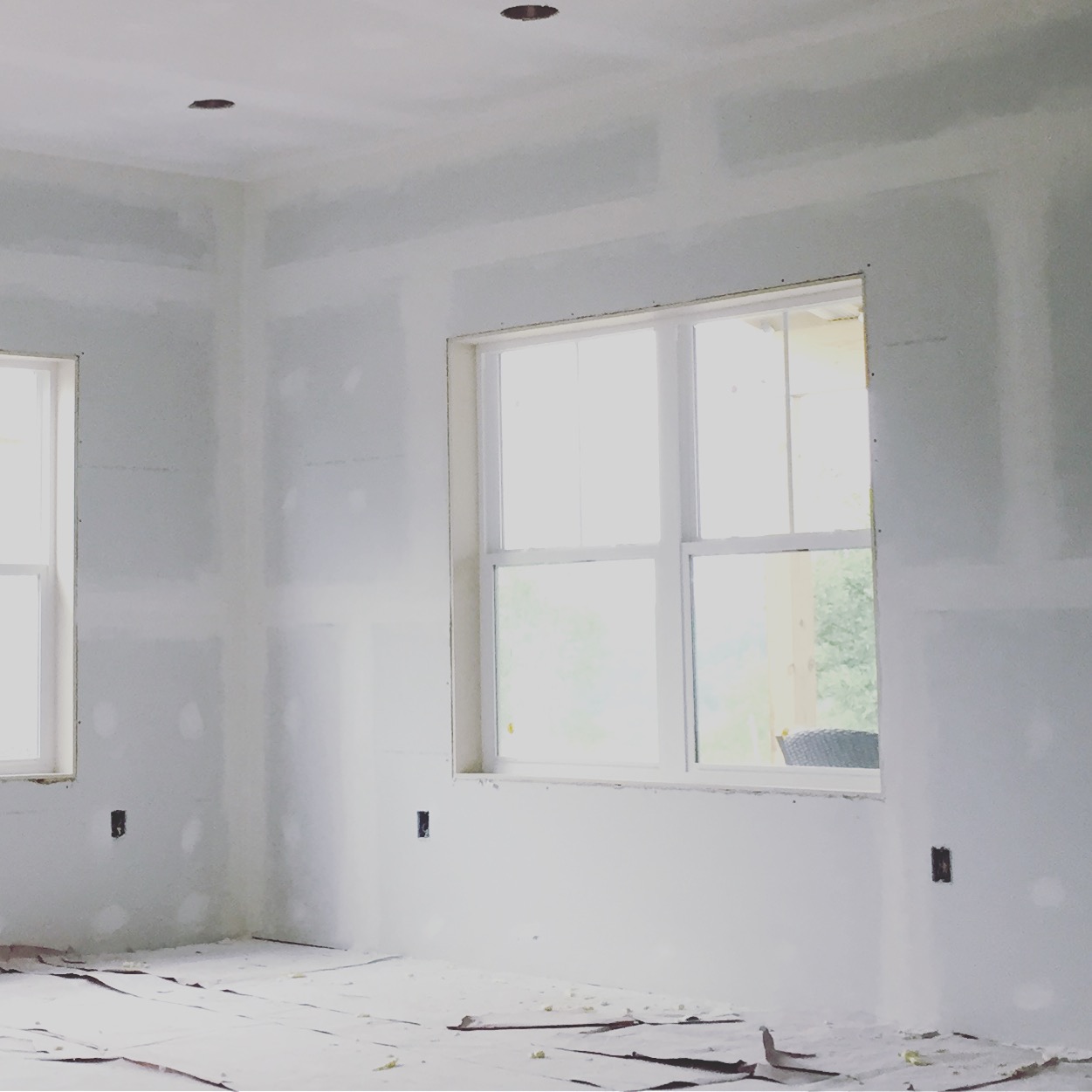
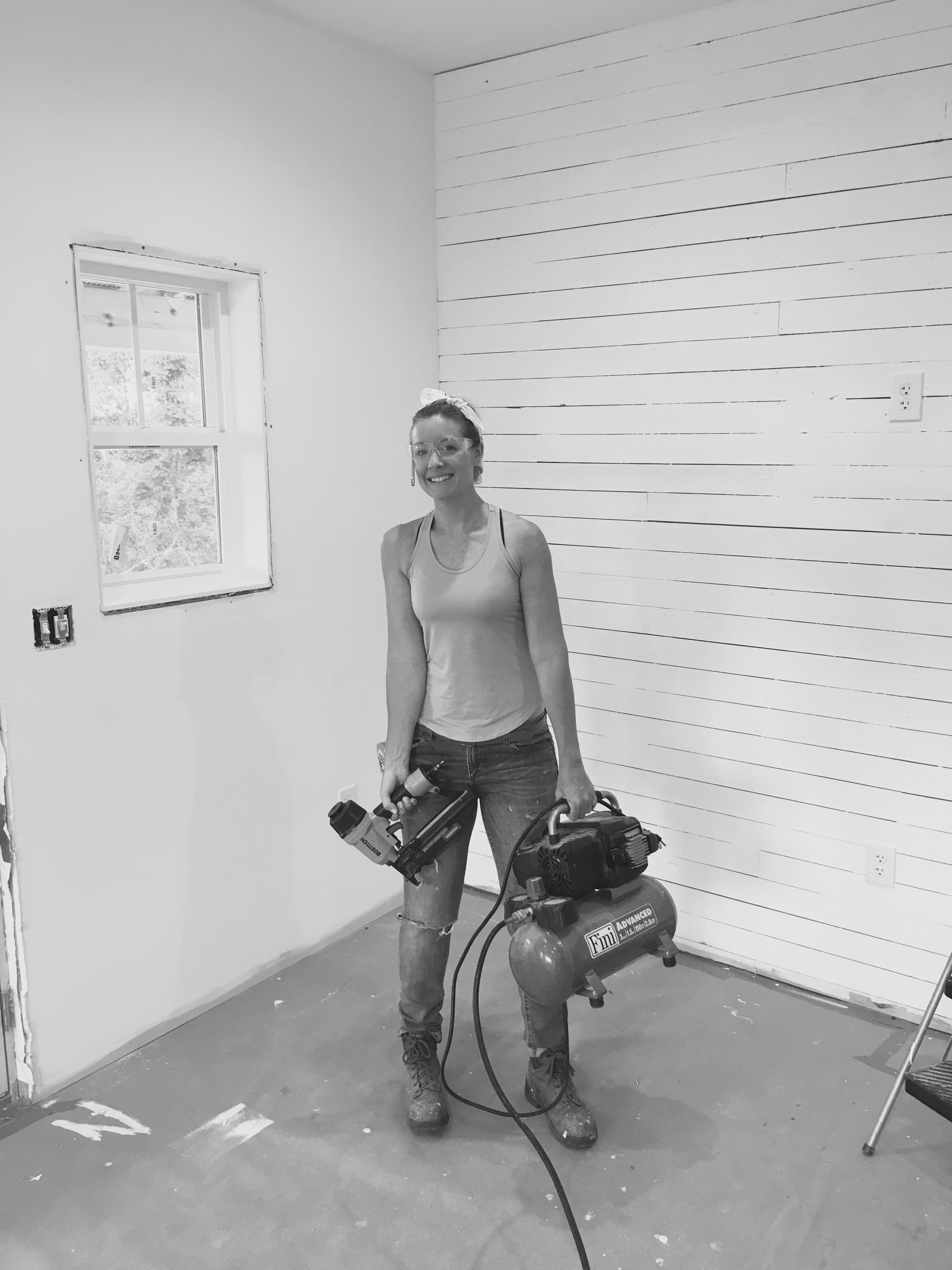 The size of the building is 40×60 with an additional 12×38 covered porch. The living space is only about 940 sq ft and I really wanted to find a way to add some character to space! We knew we were going to stain the concrete floors and forgo laying any flooring. I also knew I HAD to incorporate as much shiplap or planked walls as we could on a budget! Well, since my husband is the Plant Manager/Engineering Manager at a sawmill …we were able to score an entire trailer load of 1×4 rough sawn pine for TEN DOLLARS! You guys, this is the best deal that I think we’ve ever gotten on anything! Because many of the logs the truckers bring into the mill are from an area near a shooting range/prison area, the logs can sometimes have metal in them. Because of that, the mill can’t sell the lumber to the general public. So employees are welcome to use the lumber that has small bits of metal or bullet shards in them! If you take a close look at the kitchen cabinets, bathroom vanity or all the interior barn doors, you will see the bullet holes and then occasional bullet wedged into the wood!
The size of the building is 40×60 with an additional 12×38 covered porch. The living space is only about 940 sq ft and I really wanted to find a way to add some character to space! We knew we were going to stain the concrete floors and forgo laying any flooring. I also knew I HAD to incorporate as much shiplap or planked walls as we could on a budget! Well, since my husband is the Plant Manager/Engineering Manager at a sawmill …we were able to score an entire trailer load of 1×4 rough sawn pine for TEN DOLLARS! You guys, this is the best deal that I think we’ve ever gotten on anything! Because many of the logs the truckers bring into the mill are from an area near a shooting range/prison area, the logs can sometimes have metal in them. Because of that, the mill can’t sell the lumber to the general public. So employees are welcome to use the lumber that has small bits of metal or bullet shards in them! If you take a close look at the kitchen cabinets, bathroom vanity or all the interior barn doors, you will see the bullet holes and then occasional bullet wedged into the wood! 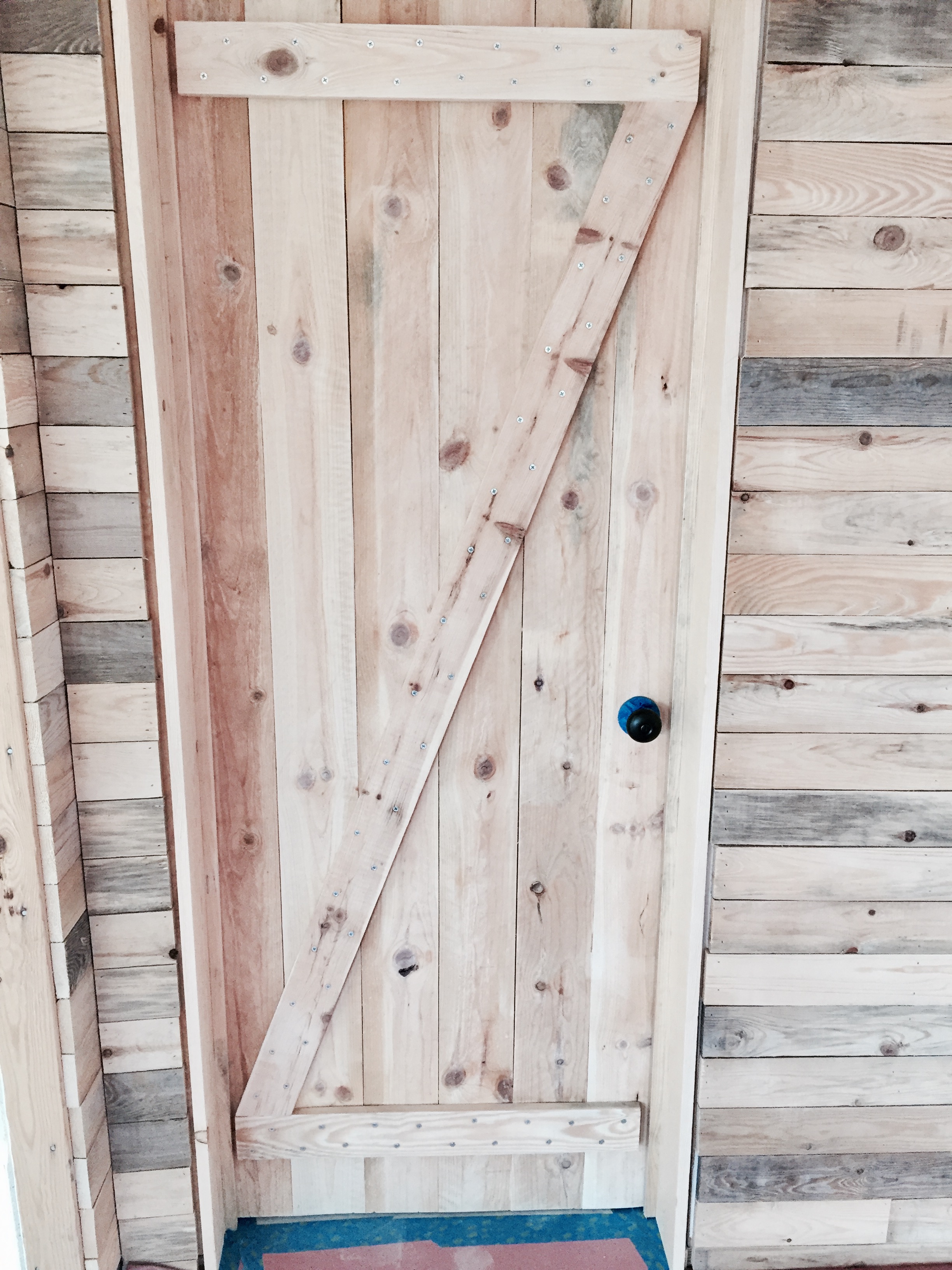
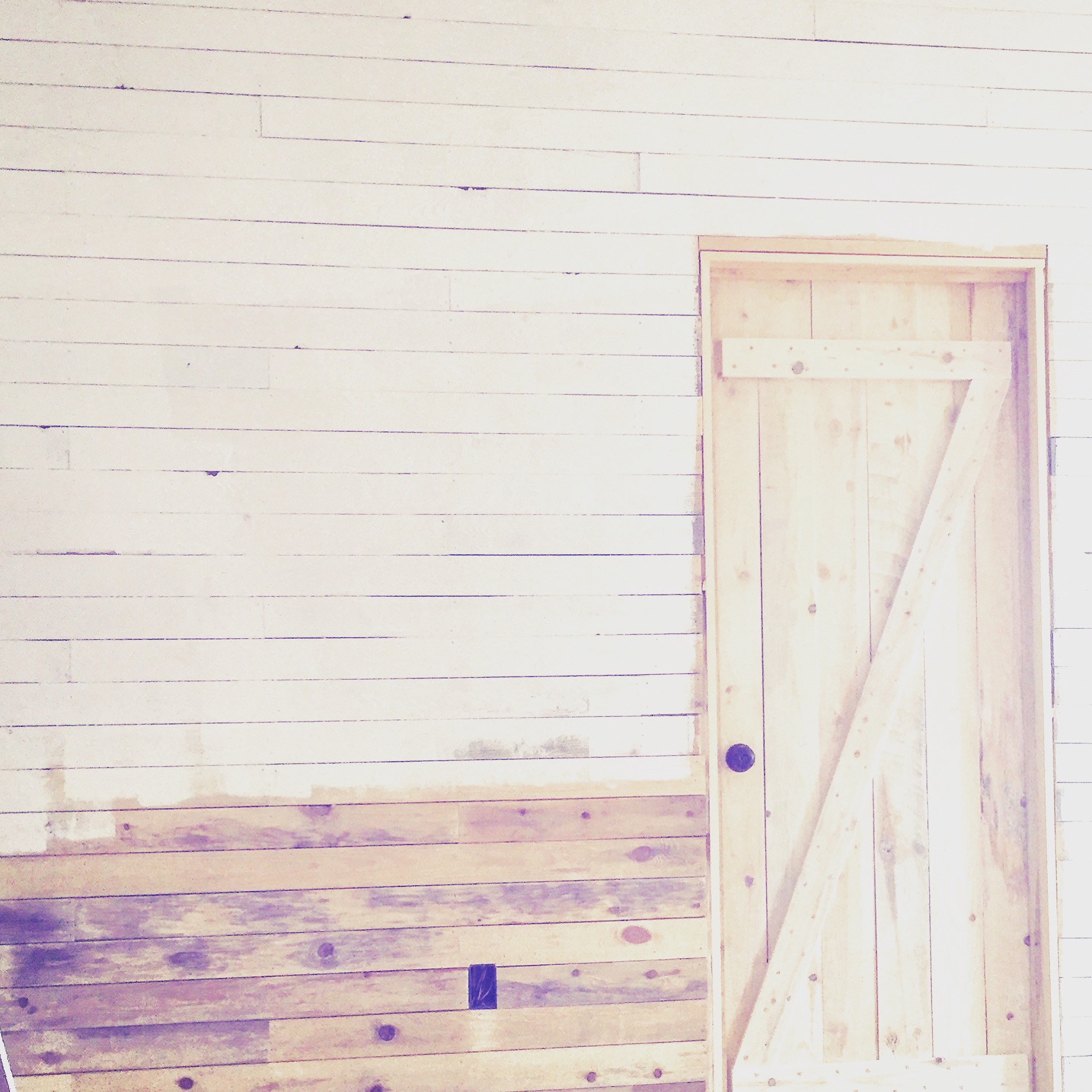
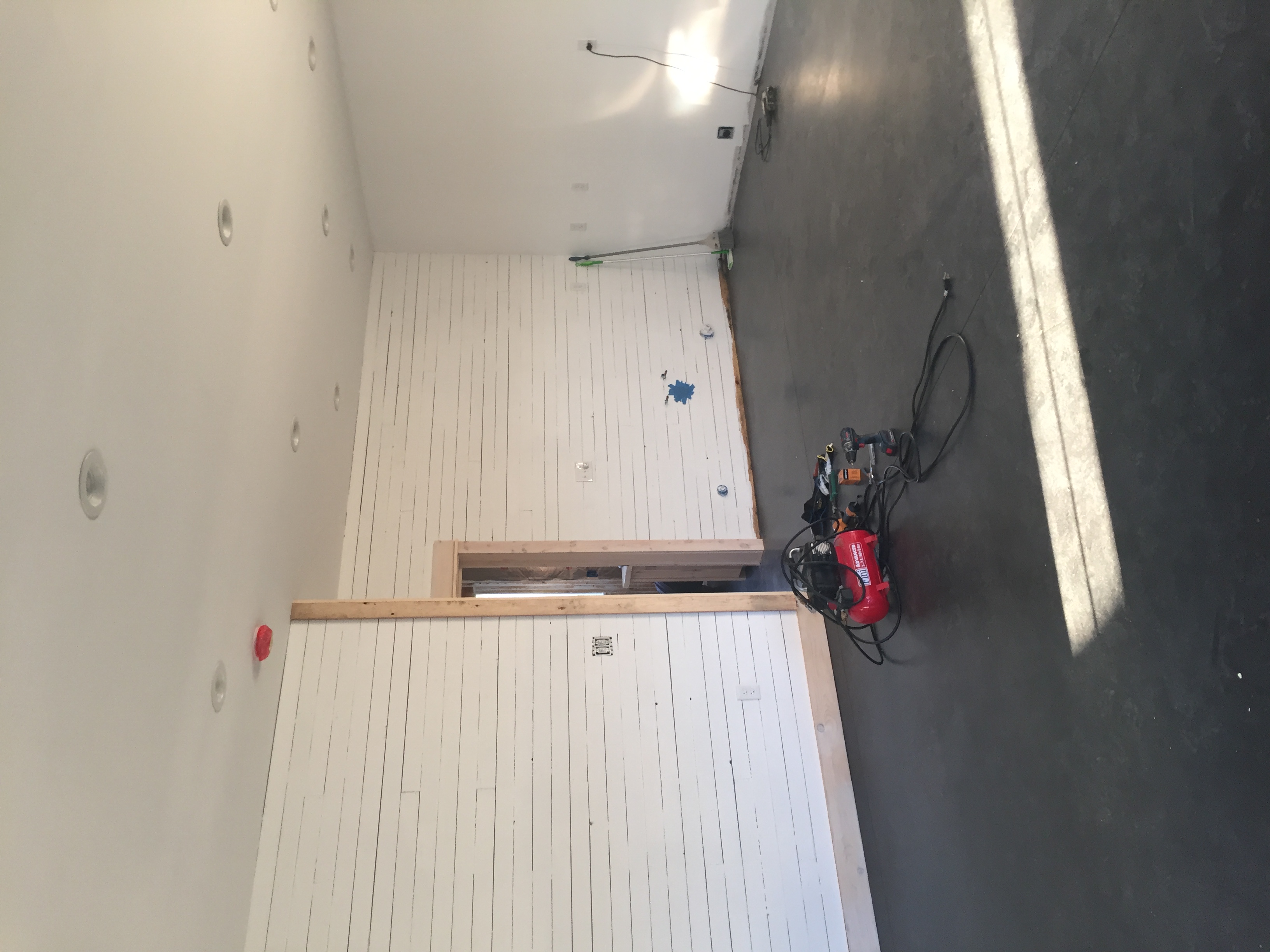 We added the $10 rough sawn wood everywhere we could! I wanted to keep the small space light and bright so I ended up priming and painting it all!
We added the $10 rough sawn wood everywhere we could! I wanted to keep the small space light and bright so I ended up priming and painting it all! 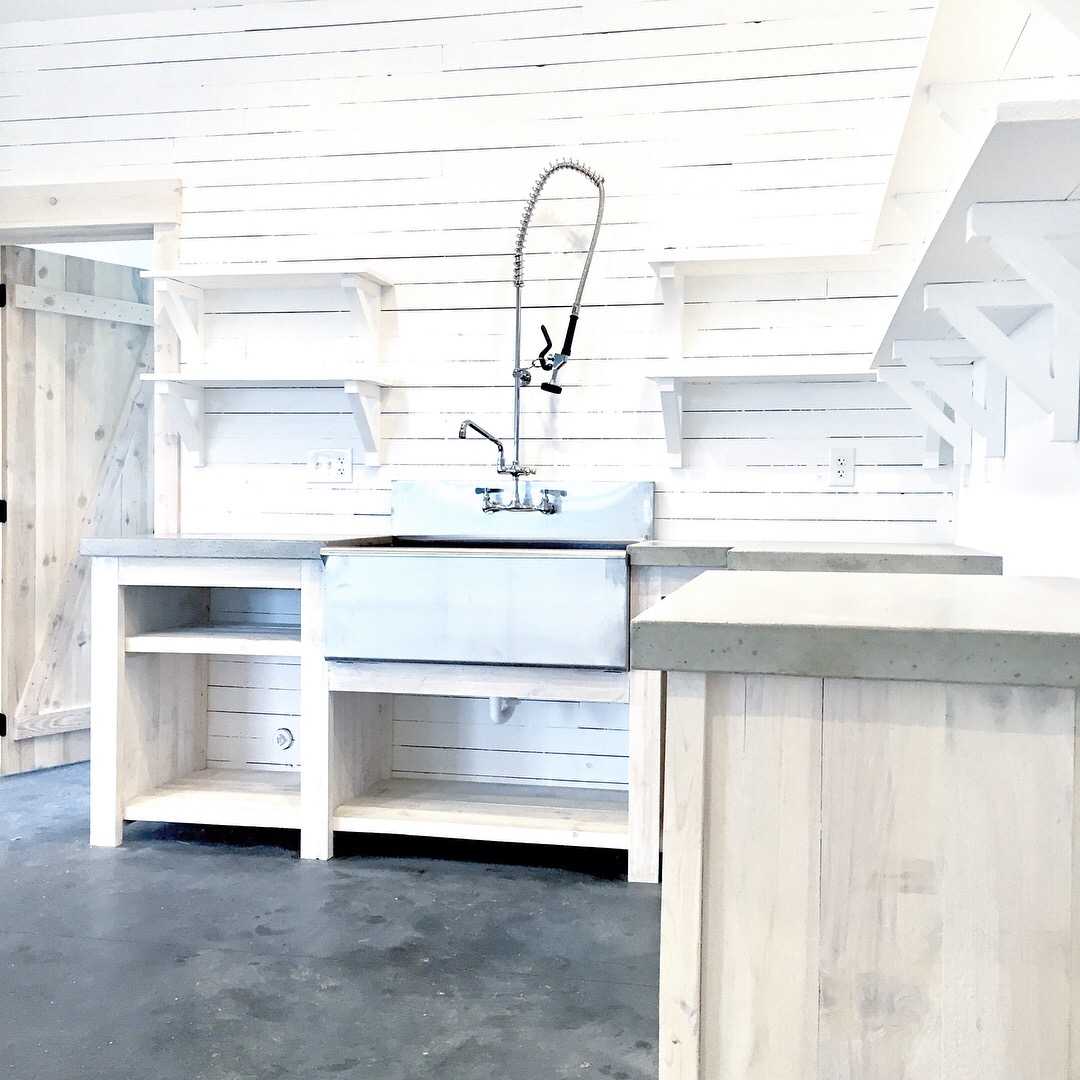
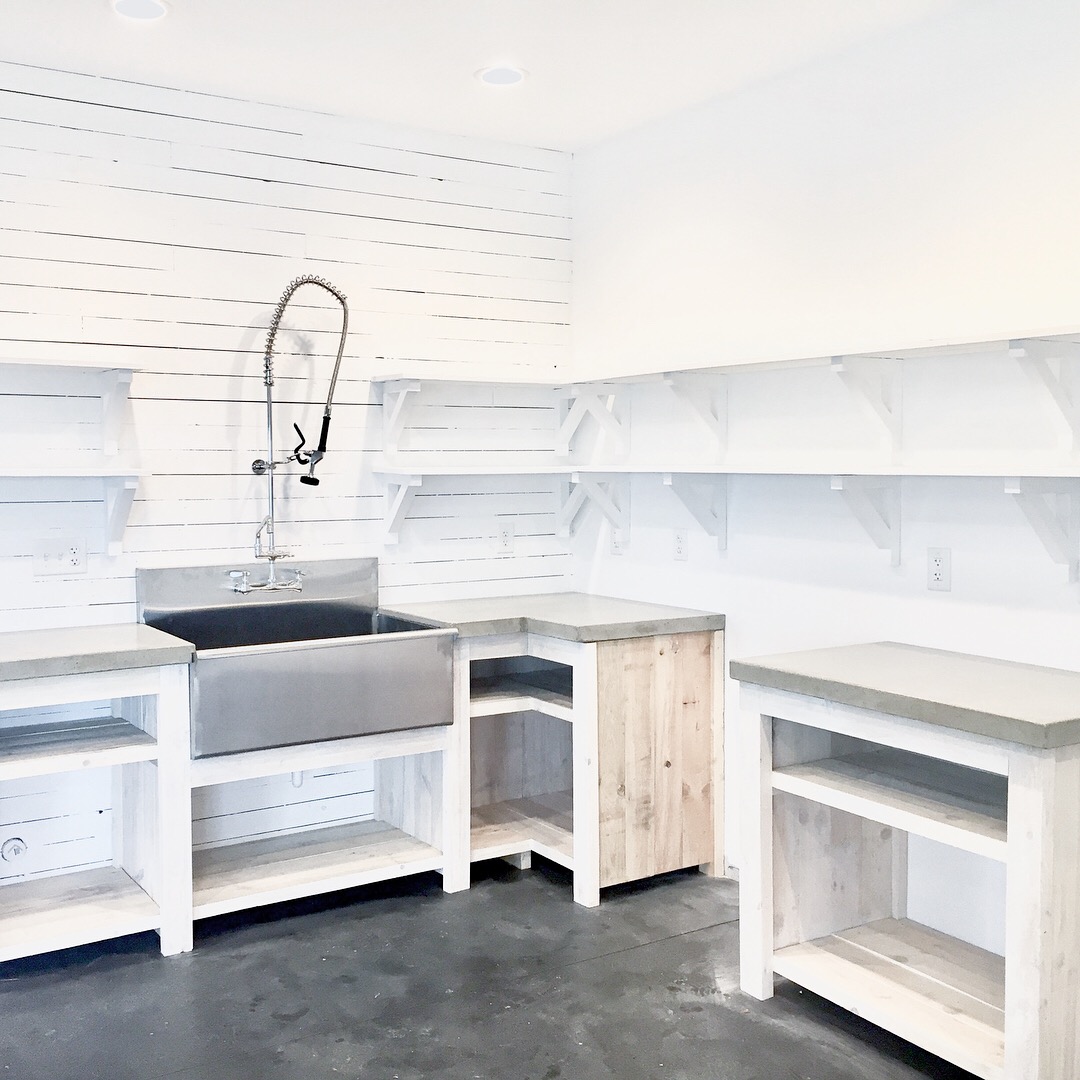
 We also made the concrete countertops for this kitchen! We have made them before and LOVE everything about them! The look is perfect for this modern farmhouse!
We also made the concrete countertops for this kitchen! We have made them before and LOVE everything about them! The look is perfect for this modern farmhouse! 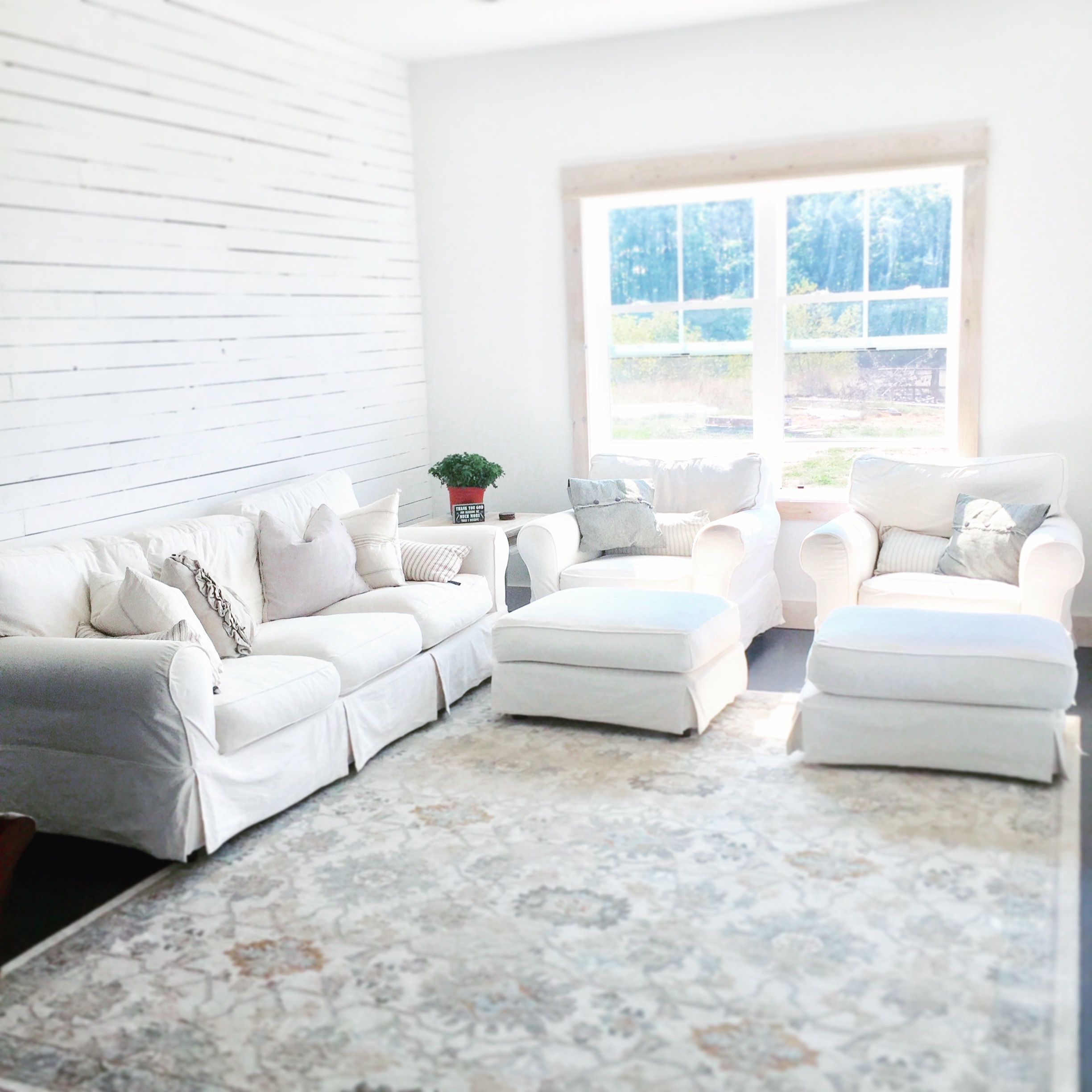
When we first started looking at vacant land and we fell in love with 65 acres of rolling hills on Fletcher Creek. We knew this would be a wonderful place to raise our kids and build our forever home! Since we were relocating from another state back to our hometown, we needed a place to live fairly quickly. We hoped that we could build this barn/cottage in 3-6 months and it ended up taking us one full year to complete.
We used corrugated steel on our porch roof as well as the shower walls! The ceilings are 9’6″ tall so it looks pretty cool spanning the height of the walls! 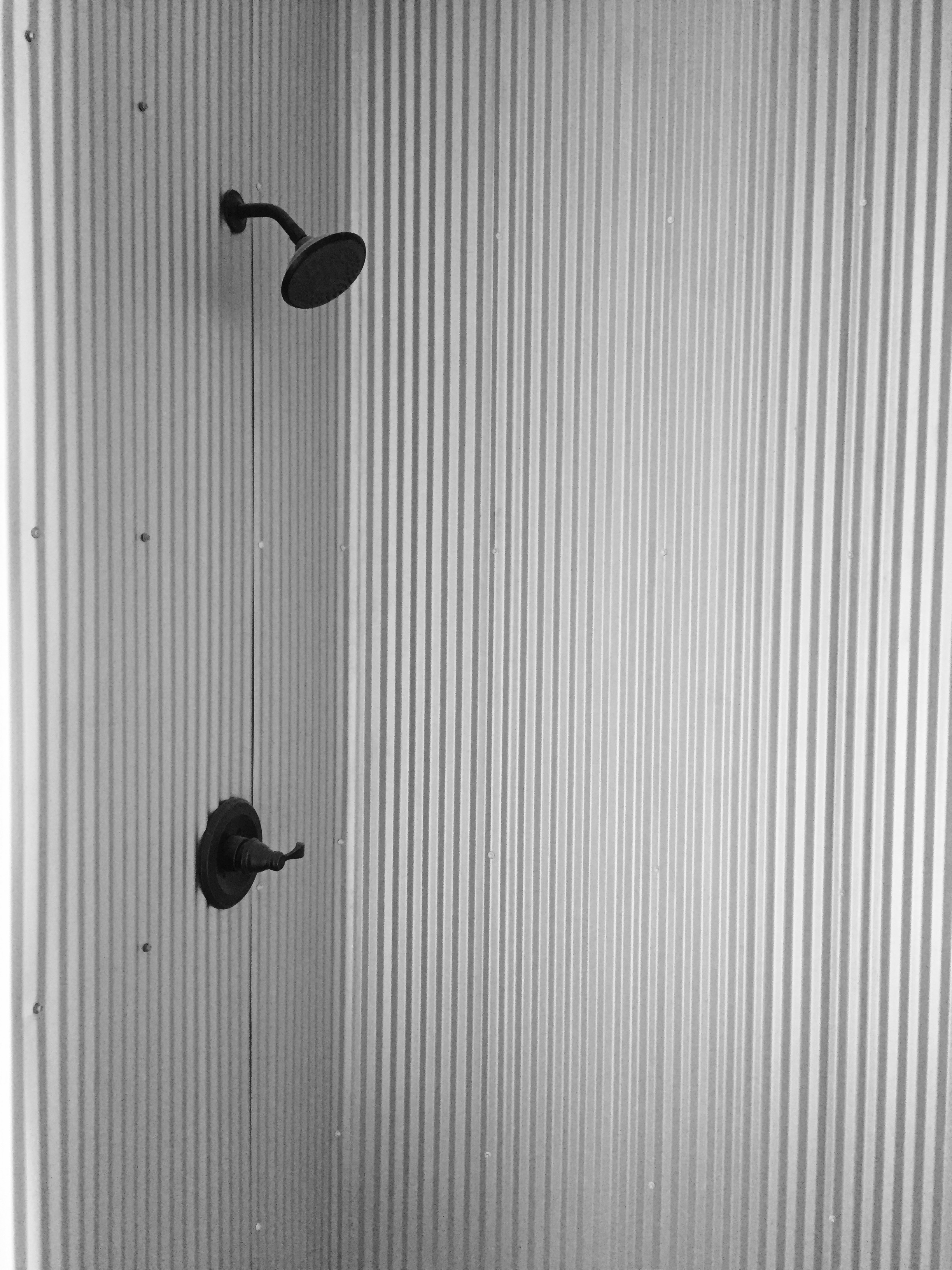
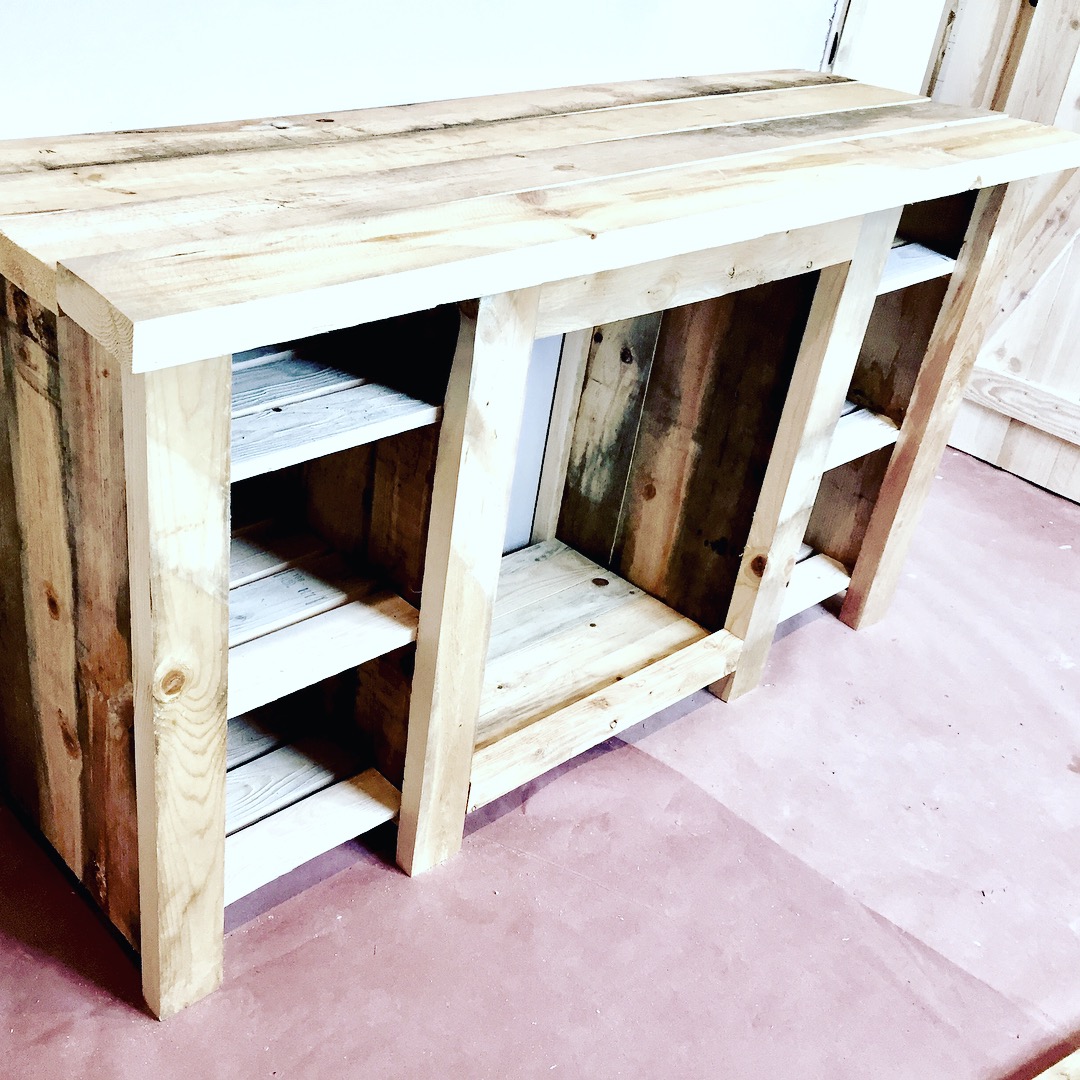
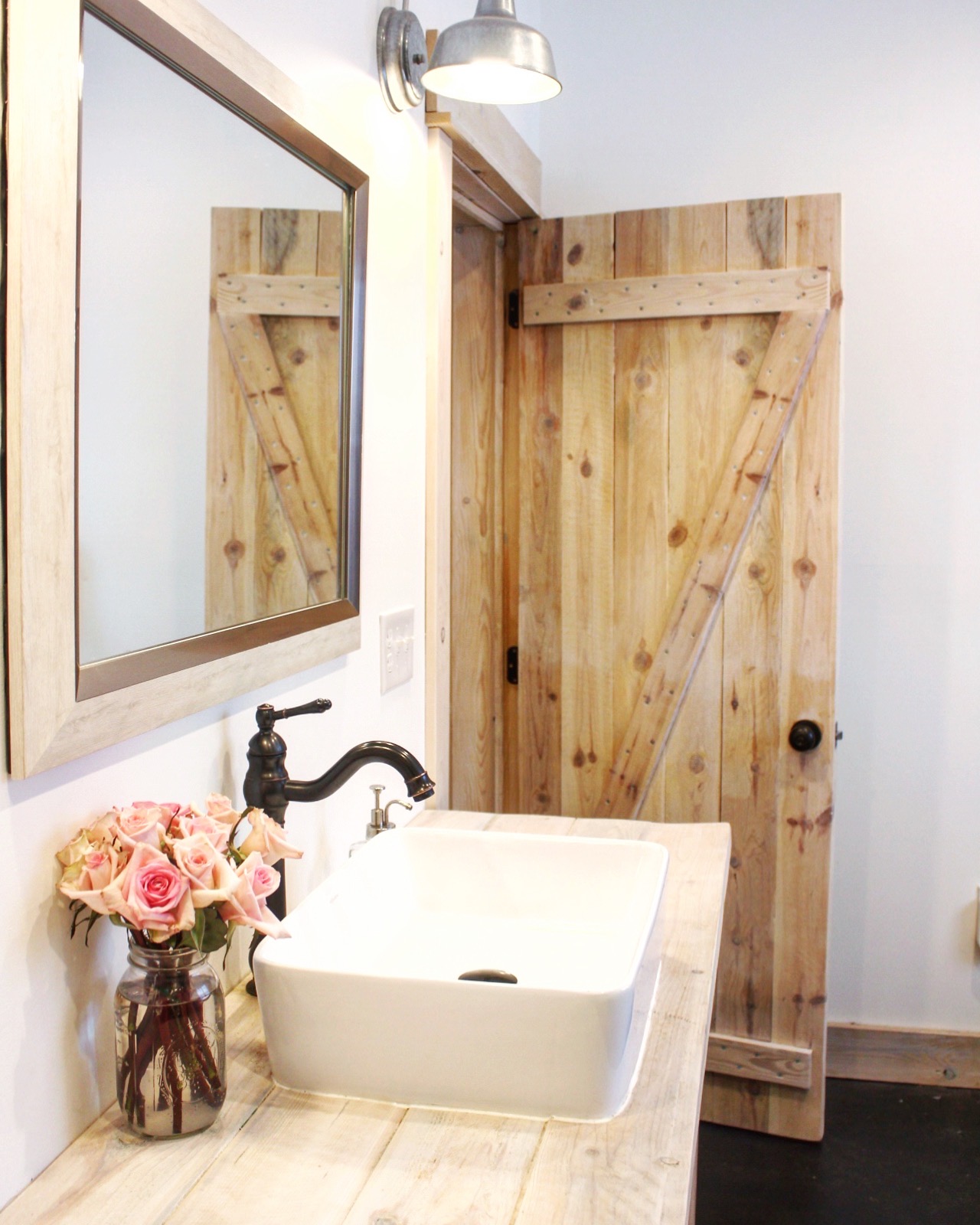
I designed this place for temporary living. My husband and I knew we wanted to DIY our dream home together eventually. We knew we’d need a barn to keep all our belongings and tools in while we built. SO we came up with the idea to build a large barn style building and include a living space on one end of the building and after a year of living here, I can say it’s working out great!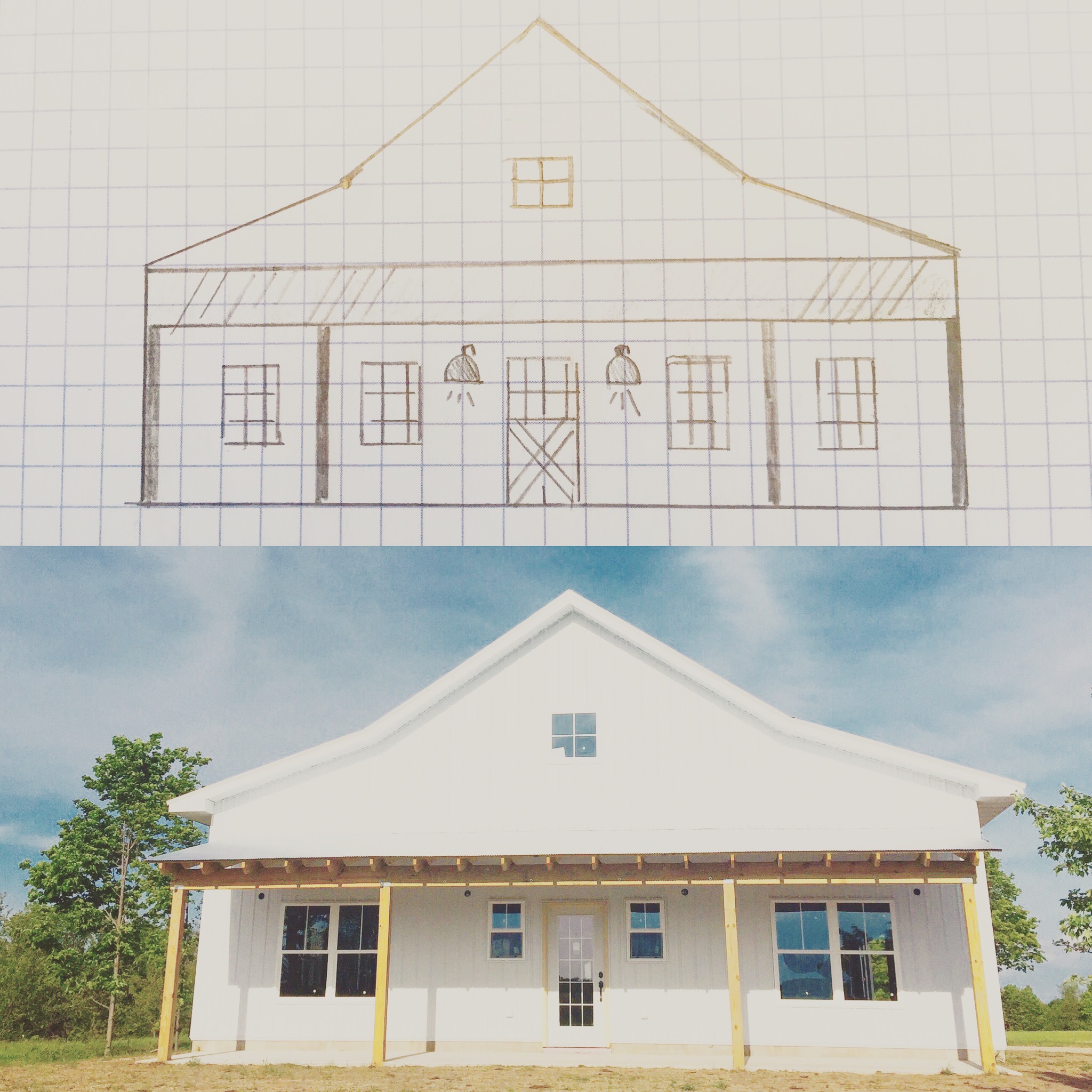 This is what I came up with! Adding a porch gave our small cottage a little bit of extra (outdoor) living space! We are so glad we added it! We spend every chance we get on this porch! We enjoyed the view so much that we ended up adding a hot tub this past summer, just off to the left of the porch!
This is what I came up with! Adding a porch gave our small cottage a little bit of extra (outdoor) living space! We are so glad we added it! We spend every chance we get on this porch! We enjoyed the view so much that we ended up adding a hot tub this past summer, just off to the left of the porch!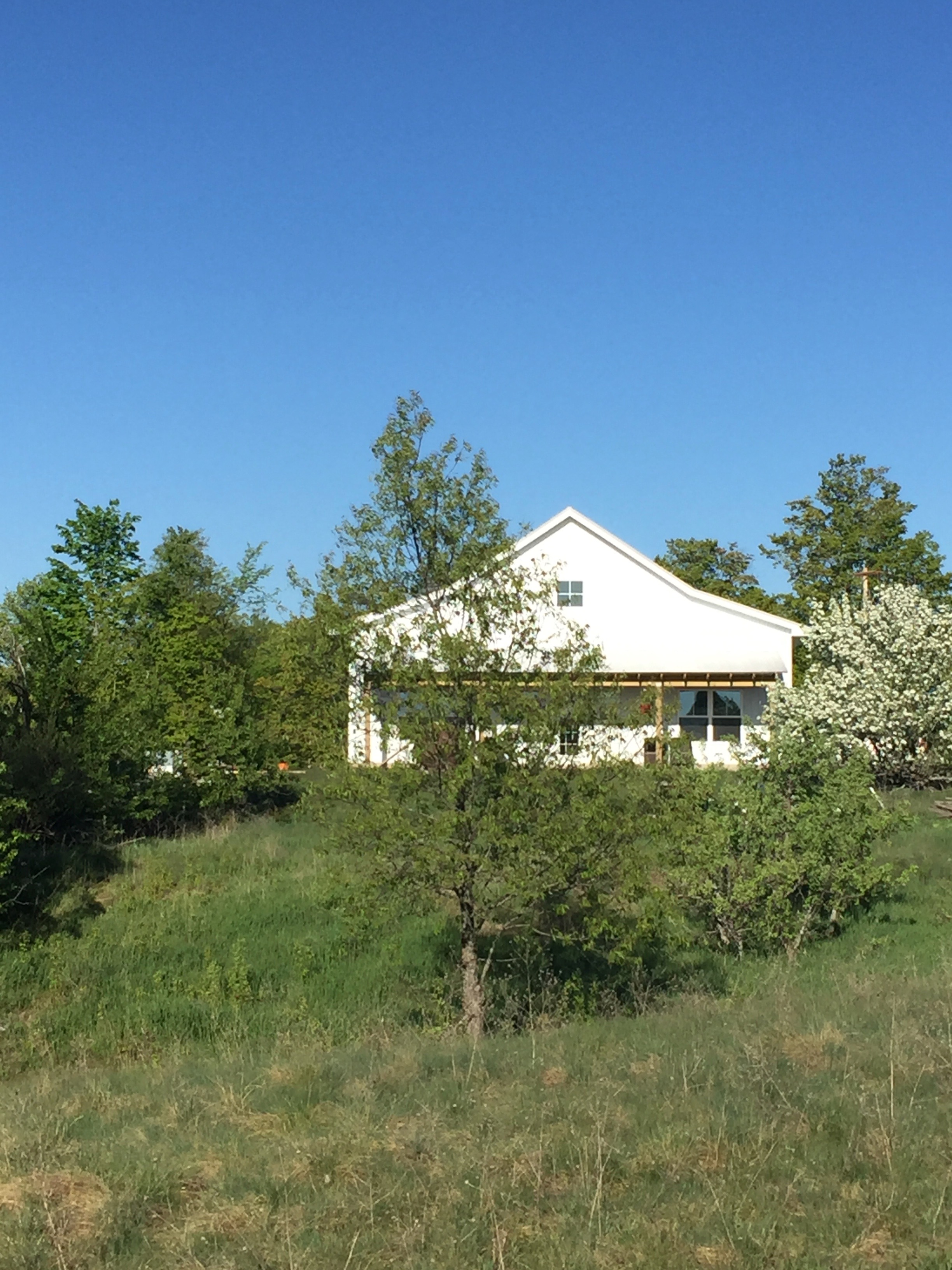 Believe it or not guys, we lived in a camper/horse trailer for the last 4 months of this project! That, my friends, was crazy hard to do! But we made it through! If you look closely, you’ll see that I had a makeshift laundry line hung from a tree to the porch and then to the camper! I actually had a washing machine on the front porch for the whole summer. Talk about embarrassing! Good thing we don’t have any neighbors!! Haha! I sure am glad we can laugh about it now!
Believe it or not guys, we lived in a camper/horse trailer for the last 4 months of this project! That, my friends, was crazy hard to do! But we made it through! If you look closely, you’ll see that I had a makeshift laundry line hung from a tree to the porch and then to the camper! I actually had a washing machine on the front porch for the whole summer. Talk about embarrassing! Good thing we don’t have any neighbors!! Haha! I sure am glad we can laugh about it now!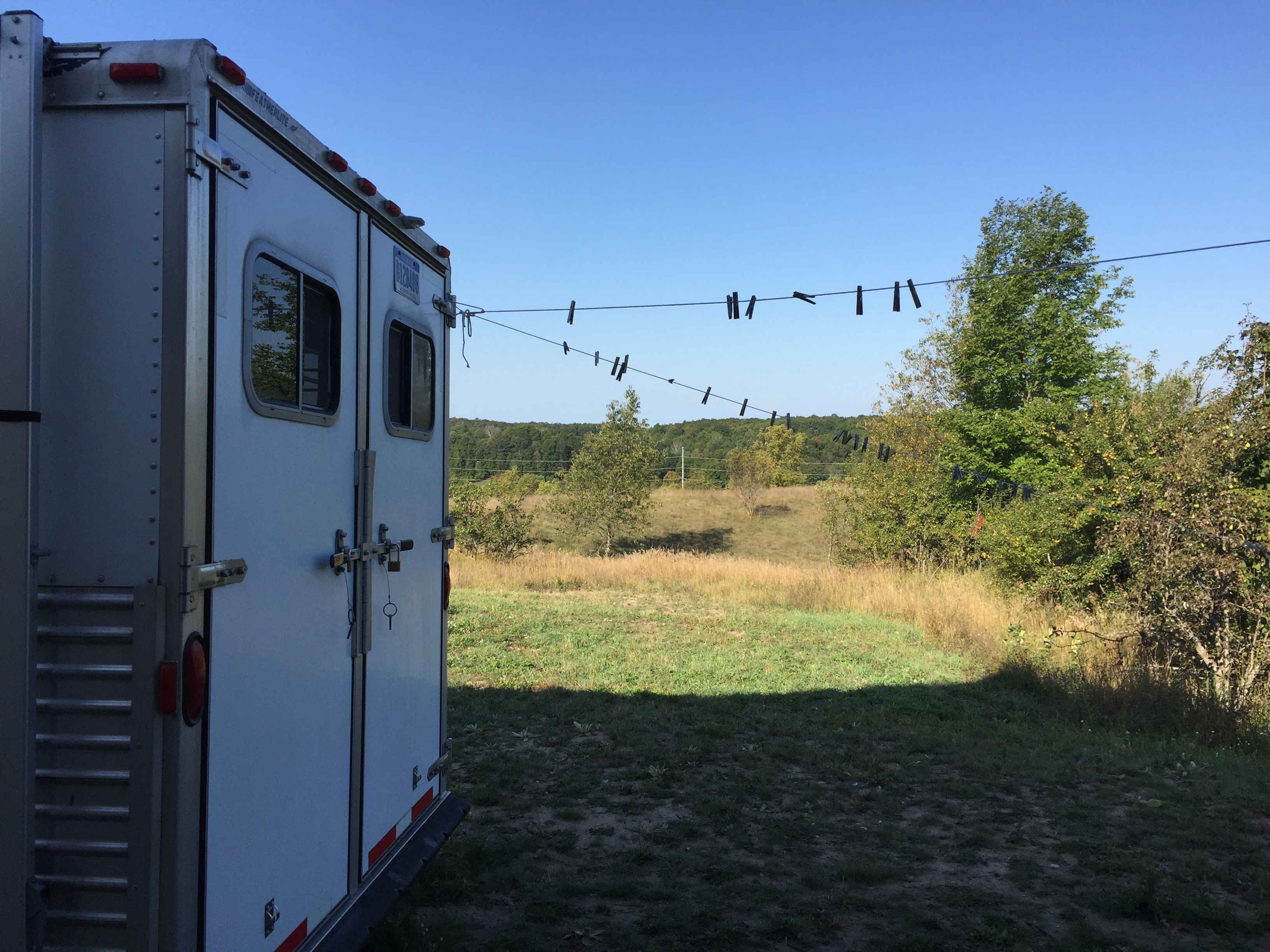 It took our local electrical provider almost a full year to hook up our power after we paid for it, that was probably the most frustrating and challenging things about it all. We built this entire house with only one small generator and no running water! We hauled food and water jugs out to the job site and just got by each day!
It took our local electrical provider almost a full year to hook up our power after we paid for it, that was probably the most frustrating and challenging things about it all. We built this entire house with only one small generator and no running water! We hauled food and water jugs out to the job site and just got by each day!
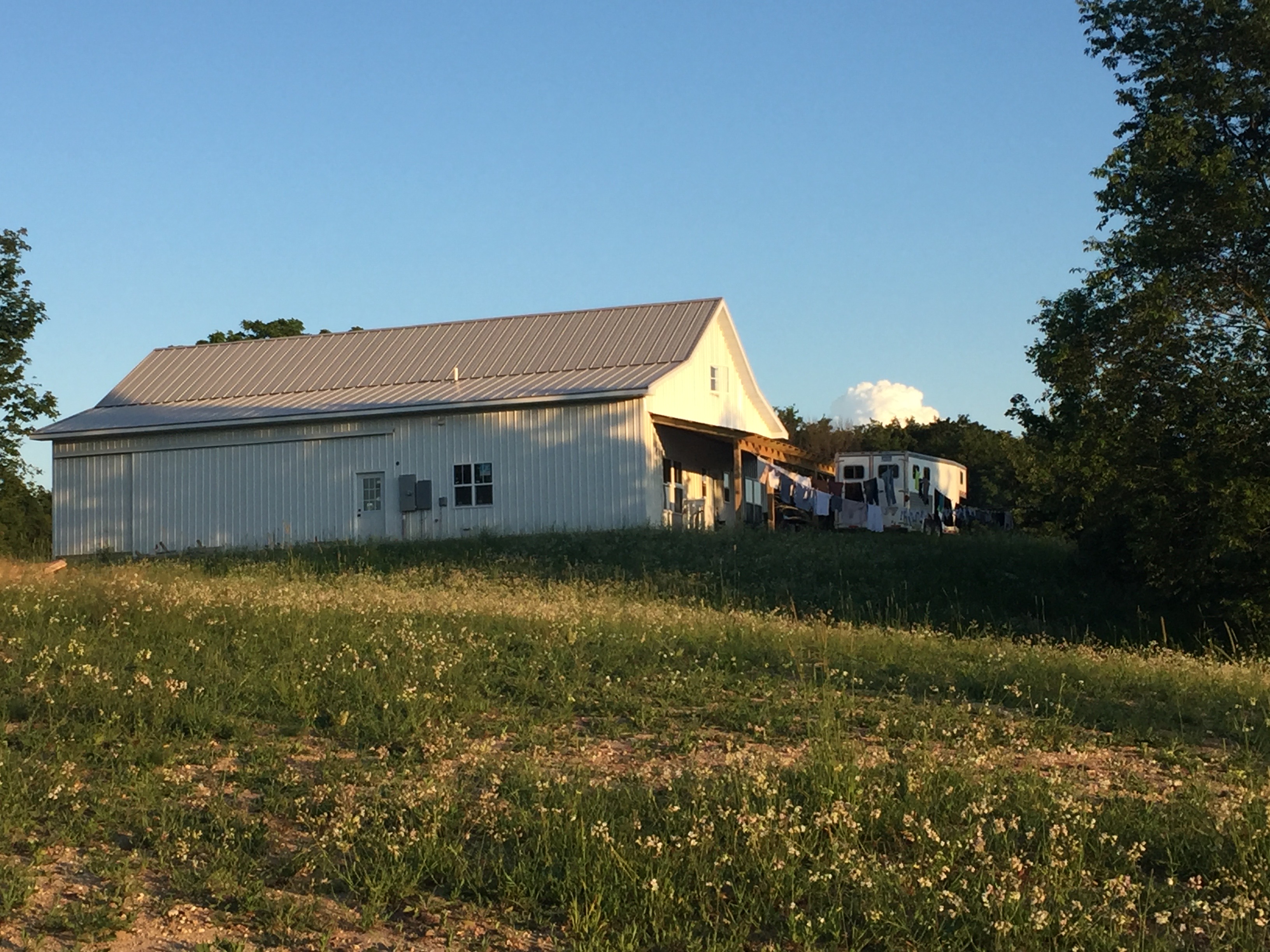 Even though it was FAR from ideal…I’ll insert a picture of our bathroom for the year…
Even though it was FAR from ideal…I’ll insert a picture of our bathroom for the year…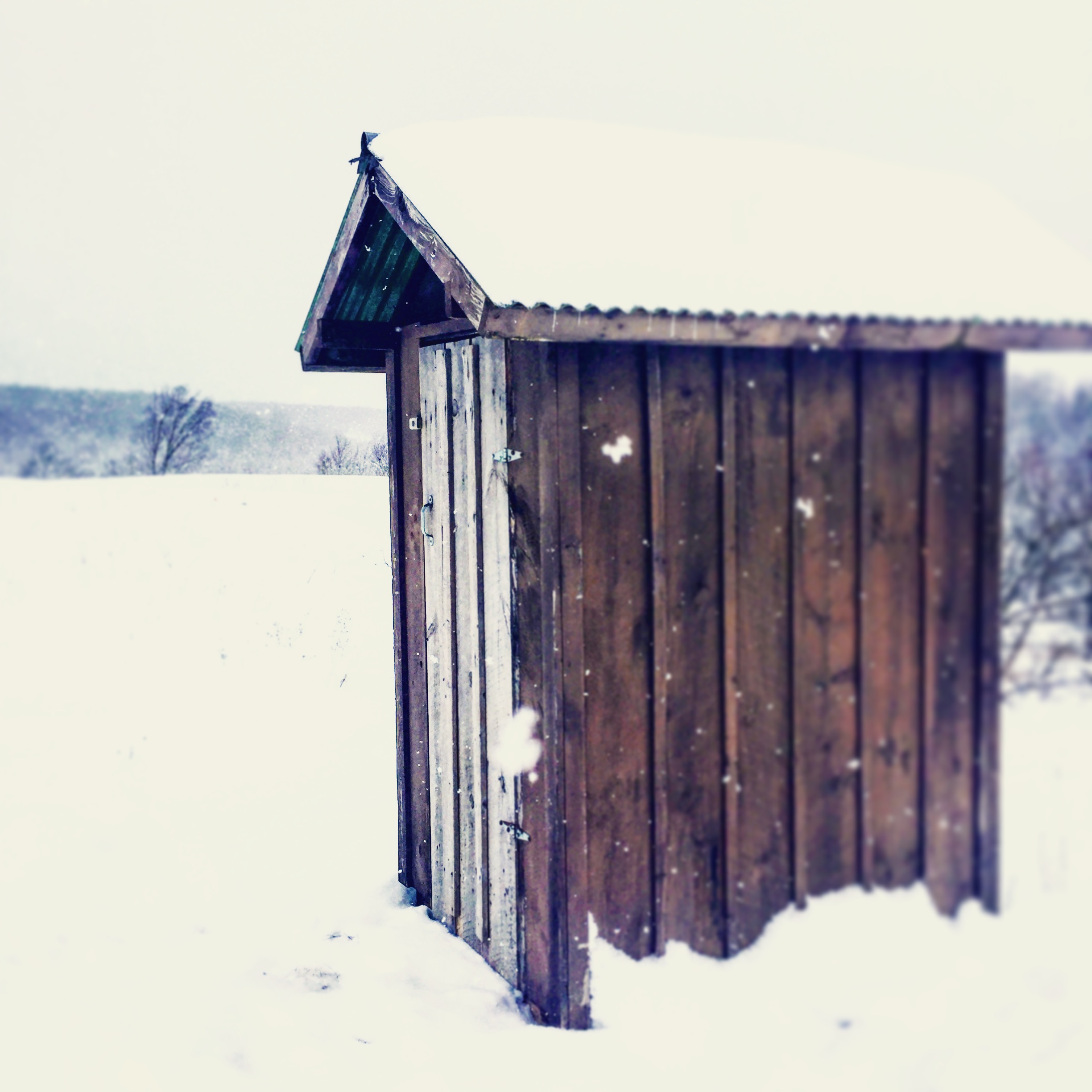
… somehow we made it work. We were able to save thousands by living this way while building. We were also able to save over 100k in labor by DIYing it all! Late nights, working in the cold winter months with no heat or electricity yet was probably the most difficult part of all of it! It was CRAZY challenging, let me tell you! All the long hours and dedication was well worth what we gained in return. Now we are super happy and cozy in our cottage! We couldn’t be more grateful to living back near family and on our DREAM property! We have lots of years ahead of us to raise our kiddos here and make loads of memories! We are living a quieter and simpler life, without the worry of being “house poor”! We couldn’t be more grateful to everyone who lent a hand along the way! We couldn’t have done all of this without our families volunteering countless hours to help us make our dream a reality! It was a real full-on family affair to make this happen! Thanks for walking down memory lane with me! It sure was fun!
With a grateful heart,
~Dena
[…] slab, we still don’t have a single crack (even in the garage or porch slabs). You can read HERE all about how we build our whole house from the ground up for only […]
[…] If your new here…WELCOME! I’m so glad you’ve joined us! Fletcher Creek Cottage is a DIY/Home Decor blog that I started one year ago. After years of renovating homes with my husband and tackling countless home renovations projects (DIY style), my family and I built our entire home from the ground up all DIY for 70k! You can read more about that HERE! […]
[…] most of you know, Fletcher Creek Cottage is a DIY new build home that my husband and I built with our own hands from the ground up for only […]
[…] together and we have already built an entire home together! We built our current home “Fletcher Creek Cottage” ourselves from the ground up for only Seventy Thousand Dollars ($70K) almost four years ago […]